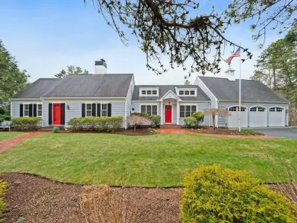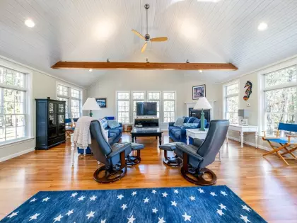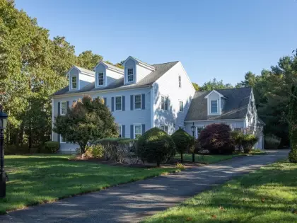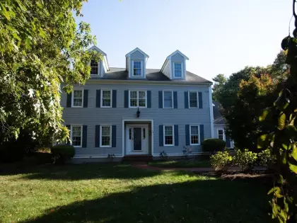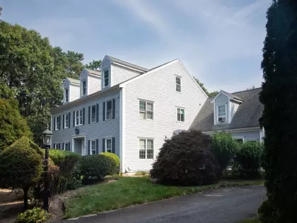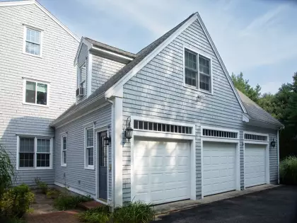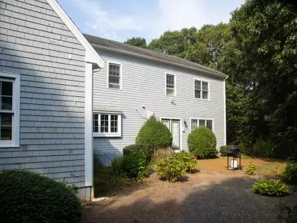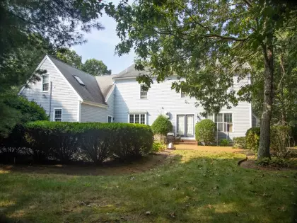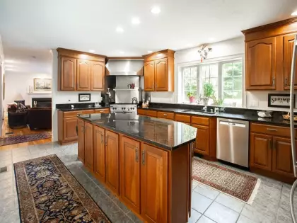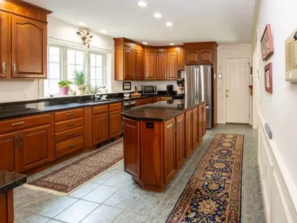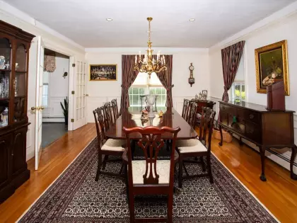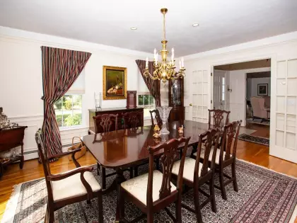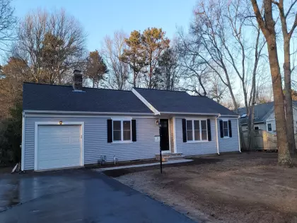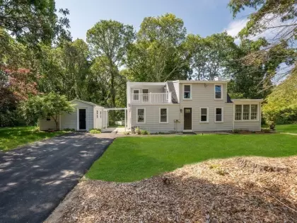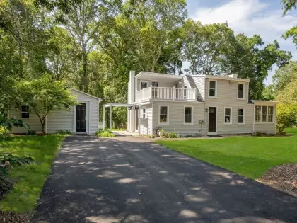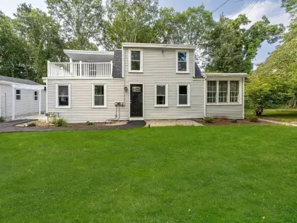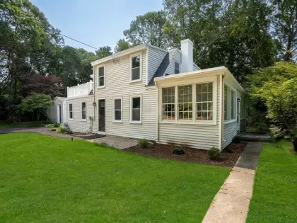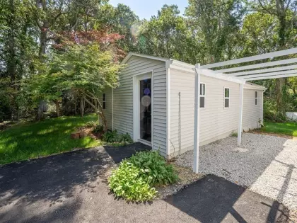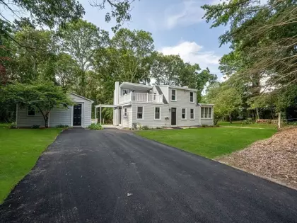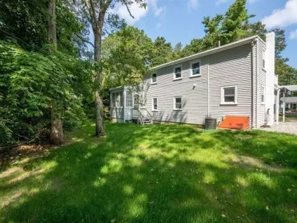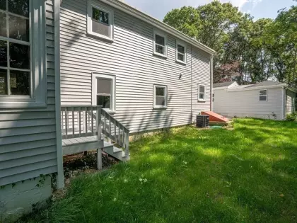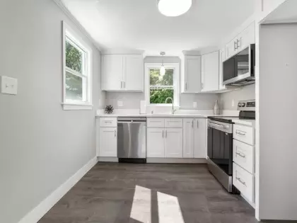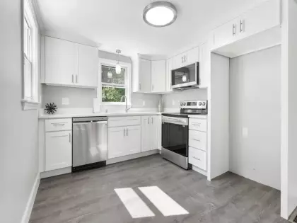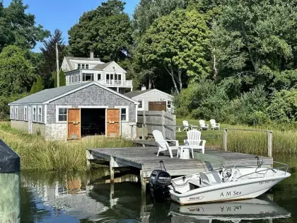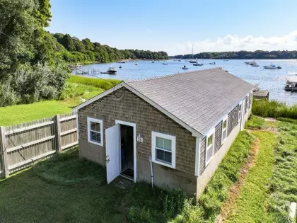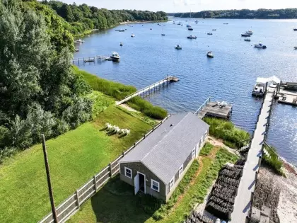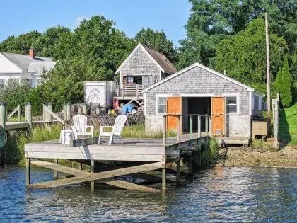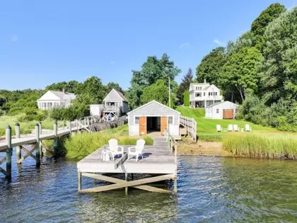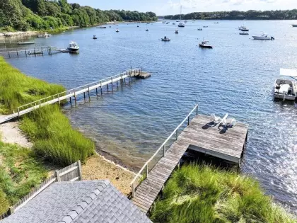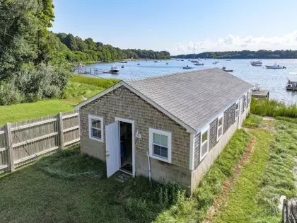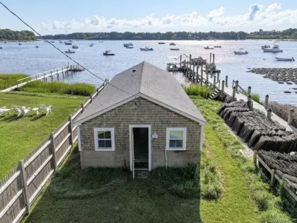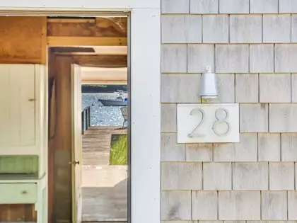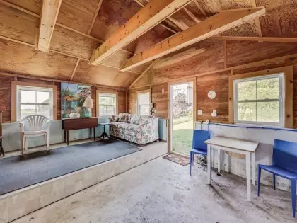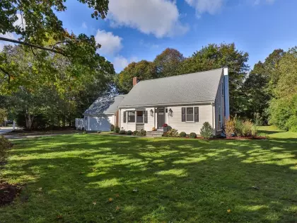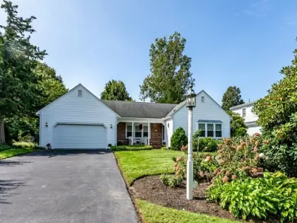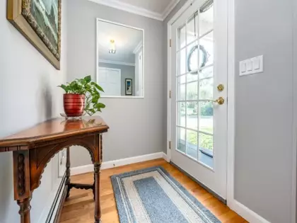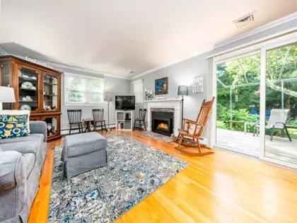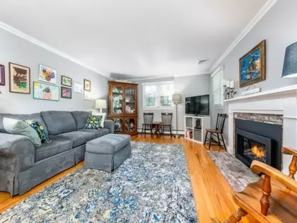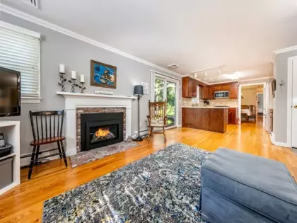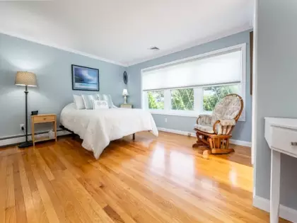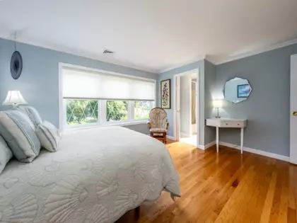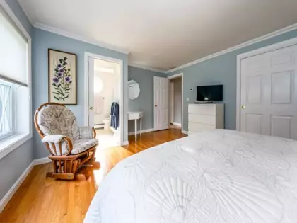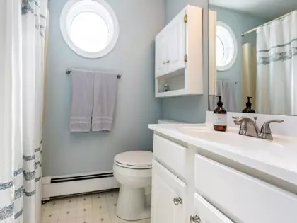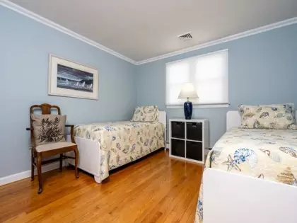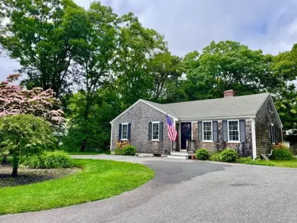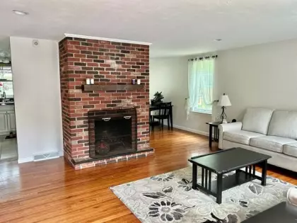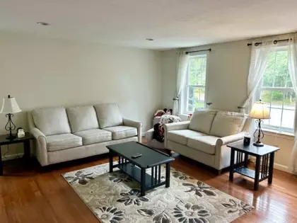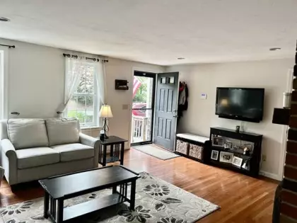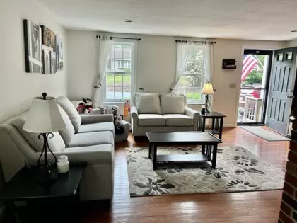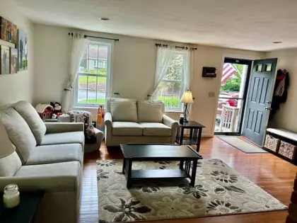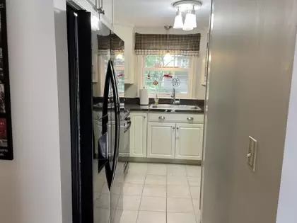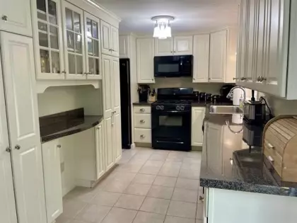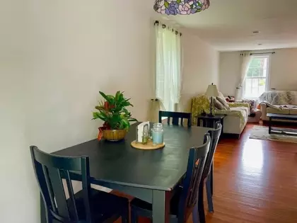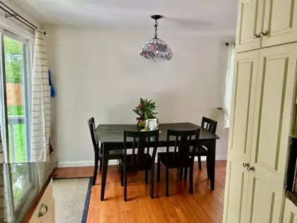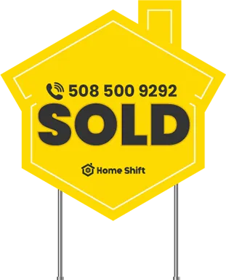46 Forsyth Ct, CotuitBarnstable, Massachusetts
If you'd like to know more about this property, contact us!

Description of 46 Forsyth Ct, Cotuit
Details
Property Type
Lot/Acreage
1.04
Year Built
1978
Zip Code
02635
County
Neighborhood
MLS
#73221576
Interior
Appliances
Dishwasher, Dishwasher - ENERGY STAR, Dryer, Dryer - ENERGY STAR, Microwave, Range, Refrigerator, Refrigerator - ENERGY STAR, Wall Oven, Washer, Washer - ENERGY STAR, Water Instant Hot
Interior Features
Cable Available, Central Vacuum, French Doors, Internet Available - Broadband, Security System, Wetbar, Wired for Surround Sound
Master Bath
1
Basement
Yes
Basement Features
Concrete Floor, Crawl, Exterior Access, Full, Garage Access, Interior Access, Walk Out
Floor
Laminate, Stone / Slate, Tile, Wall to Wall Carpet, Wood
Cooling
3 or More, Central Air, Heat Pump
Heating
Forced Air, Gas, Heat Pump, Radiant
Sewer
Private Sewerage
Exterior
Style
Parking Features
Off-Street, Paved Driveway
Exterior Features
Deck - Composite, Decorative Lighting, Fenced Yard, Gutters, Hot Tub/Spa, Kennel, Outdoor Shower, Patio, Pool - Inground Heated, Professional Landscaping, Sprinkler System, Storage Shed
Road Type
Public
Water
City/Town Water, Private Water
Homes Similar to Cotuit, Barnstable, MA

Willing to Sell Your House Fast in Barnstable MA?
When Buyers Compete, You Win! Access Our Network of 25,000 Verified Cash Buyers Ready to Purchase Your Property AS-IS.
Selling your home for cash in Massachusetts with our service provides an unparalleled advantage in Massachusetts' vibrant real estate market. With high demand and low supply, property values are peaking, meaning you can get an attractive cash offer on your home.
Sell Your House FastNearby recently sold homes
Frequently Asked Questions for 46 Forsyth Ct, Barnstable, MA 02635
How many photos are available for this home?
For this home, we provide a comprehensive gallery featuring 42 high-quality images, showcasing every aspect of the property to give you a detailed perspective.
How much is this home worth?
Based on Home Shift Team data, we estimate the value of the home to be $1,699,900. Determining the worth of a home involves various factors such as location, size, amenities, and market conditions. To provide an accurate estimate, we conduct a thorough analysis tailored to the unique attributes of 46 Forsyth Ct, Barnstable, MA 02635.
Where is 46 Forsyth Ct, Barnstable, MA 02635 located?
46 Forsyth Ct, Barnstable, MA 02635 is situated in the vibrant neighborhood of Cotuit, in Barnstable - Massachusetts. This home enjoys a prime location known for its notable features.
How many spaces are in the garage at 46 Forsyth Ct, Barnstable, MA 02635?
The garage at 46 Forsyth Ct, Barnstable, MA 02635 boasts 3 spacious parking spots.
How many bedrooms does 46 Forsyth Ct, Barnstable, MA 02635 have?
46 Forsyth Ct, Barnstable, MA 02635 offers 5 cozy bedrooms, each designed to provide comfort and privacy, ensuring a restful retreat for every member of the household.
How many bathrooms does 46 Forsyth Ct, Barnstable, MA 02635 have?
With 4 well-appointed bathrooms, 46 Forsyth Ct, Barnstable, MA 02635 offers convenience and luxury, catering to the needs of occupants and guests alike.
When was this home built?
Constructed in 1978, this home blends timeless architecture with modern amenities, embodying quality craftsmanship and enduring appeal.
What’s the full address of this home?
The full address for this home is 46 Forsyth Ct, Barnstable, MA 02635
What is the tax rate in Barnstable city?
The average tax rate in Barnstable city is 13438.00, but varies depending on factors such as property value and local regulations. We recommend consulting with local authorities or a tax professional for precise information tailored to your circumstances.
What is 46 Forsyth Ct, Barnstable, MA 02635?
46 Forsyth Ct, Barnstable, MA 02635 is a 3790 square feet Single Family on a 45302 acre lot with 5 bedrooms and 4 bathrooms. 46 Forsyth Ct, Barnstable, MA 02635 is a Single Family currently priced at $1,699,900.










































