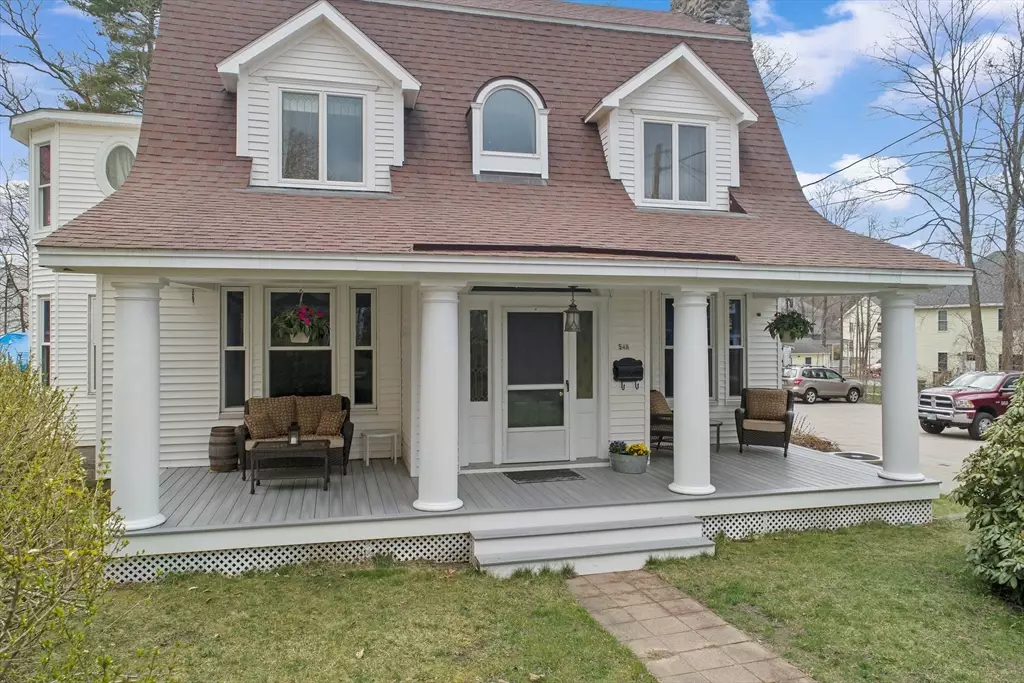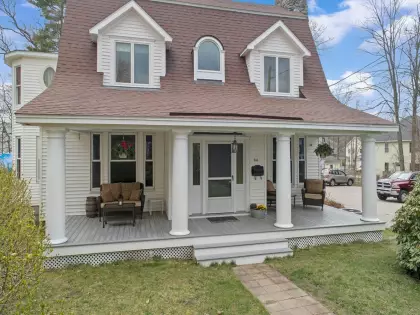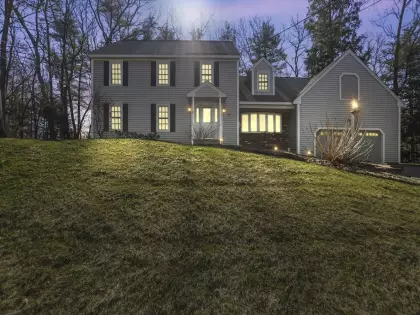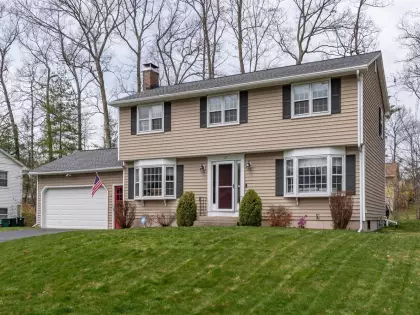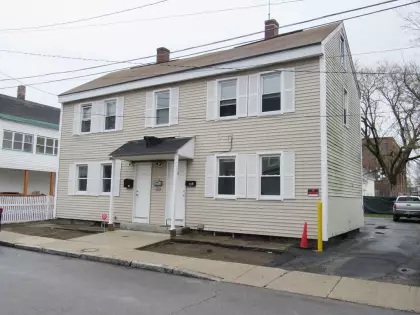54A Concord StNashua, New Hampshire
4 beds3 baths2330 sqft
$ 599,900
If you'd like to know more about this property, contact us!

Marcio Vasconcelos
Description of 54A Concord St
This magnificent Dutch colonial gambrel with a captivating 2-story turret offers timeless charm and modern convenience. Nestled in the sought-after North End of Nashua, within the historic district and a short walk to downtown and Greeley Park. The 1st floor features a gourmet eat-kitchen with granite countertops, stainless-steel appliances, and built-in China cabinets. A gorgeous dining room featuring a turret with panoramic views that bathes the space with natural light. A front-to-back living room with a new wood stove insert. Additionally, a convenient office/study and an updated half bath, complete with first-floor laundry. The 2nd floor features an owner's bedroom and ensuite bath complete with a jetted tub and a custom tile shower. 2 additional spacious bedrooms and a full bath. The 4th bedroom has been transformed into a walk-in closet with built-in cabinets and leads to your walk-up attic with plenty of storage space
Details
Property Type
Single Family
Lot/Acreage
0.29
Year Built
1899
Zip Code
03064
County
Hillsborough
MLS
#73224263
Agent
Tal Hagbi
Interior
Appliances
Countertop Range, Dishwasher, Microwave, Refrigerator, Vacuum System
Interior Features
Central Vacuum, Walk-up Attic
Master Bath
1
Basement
Yes
Basement Features
Bulkhead, Concrete Floor, Interior Access, Unfinished Basement
Floor
Hardwood
Cooling
Central Air
Heating
Forced Air, Gas, Wood, Wood Stove
Sewer
City/Town Sewer
Exterior
Style
Colonial, Gambrel /Dutch
Parking Features
Paved Driveway
Exterior Features
Deck, Porch
Road Type
Public
Water
City/Town Water
