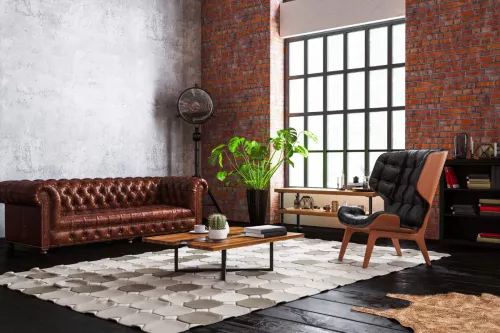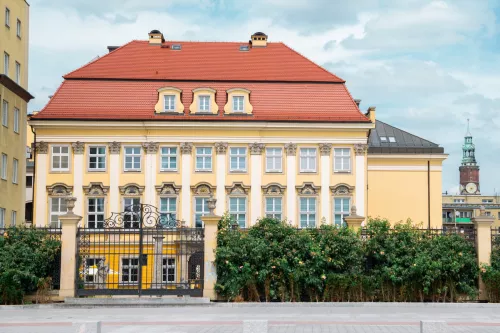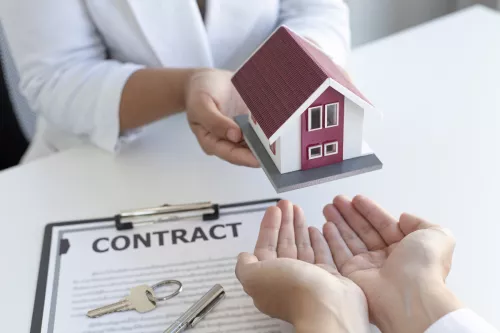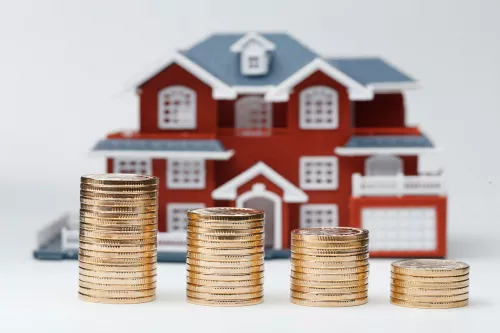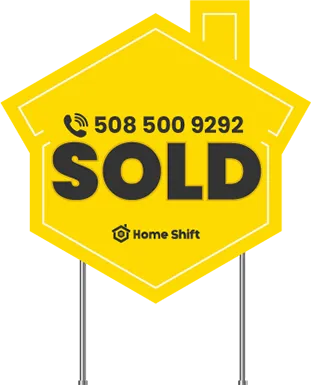Have you been thinking about simplifying your life, reducing your environmental footprint, or just embracing a more minimalist and intentional way of living? If so, small homes are of great interest for you.
Why small homes, you ask? Well, these pint-sized abodes are not just homes; they're a testament to living with purpose. They encourage us to question what we truly need, to cherish simplicity, and to find joy in the little things. Plus, they're downright adorable!
So, grab a cup of your favorite beverage, settle in, and let's embark on this exciting adventure together. We're here to answer all your questions, from its size to some designs and style to inspire you. Get ready to be charmed by the world of little houses, where small is not just beautiful—it's transformative!
What is the best small house size?
Tiny houses usually vary in size from 100 to 400 square feet, though they can be smaller or larger to suit individual requirements and tastes. Generally, the tinier the house, the more convenient it is to transport it to different locations. Some common sizes are:
100-150 square feet
Ideal for those seeking a compact living space, this size typically combines a kitchenette, bathroom, and sleeping area in one room.
150-200 square feet
Offering space for two separate areas, usually a bedroom/sleeping space and a combined kitchen and living area, along with some extra storage.
200-300 square feet
This size accommodates two distinct rooms with additional storage, perfect for couples or small families needing more space than the smallest models.
300-400+ square feet
With ample room for multiple bedrooms, bathrooms, kitchens, and living spaces, this size is well-suited for larger families or those who require additional space for guests or hobbies.
The Average Cost of a Little House
Despite the fact that tiny homes have a higher average cost per square foot ($300) compared to traditional homes ($150 per square foot), they are generally more affordable to construct or buy. The average price for a tiny house ranges from $30,000 to $60,000, though this can vary widely from as low as $8,000 to as high as $150,000 depending on the chosen amenities.
Building a tiny home is often less expensive than purchasing a pre-built one, but it's important not to underestimate the complexity and potential costs of the building process, as any minor errors can lead to additional expenses in time and money.
Several factors influence the overall cost of a tiny home, including its size, whether it is built on wheels or a foundation, the types of materials used, the cost of building permits in your area, access to utilities, and the specific amenities you decide to include. The highly customizable nature of tiny homes gives you greater control over the costs, offering an advantage over the purchase or construction of a traditional home.
What is a Very Small House Called?
The growing movement towards minimalistic living and reducing one's footprint has brought terms like 'tiny homes' and 'cottage homes' into the limelight. These are self-sufficient, standalone units. These are typically less than 400 square feet and can be either stationary or built on wheels for mobility.
7 Small Homes Designs and Styles
Just to give you a glimpse of how versatile small homes are, we’ve created a top seven design and style you can find in small homes.
Classic Tiny House on Wheels
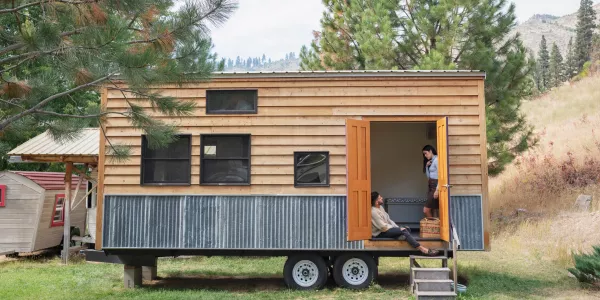
This design is quintessential for those seeking mobility and adventure. The tiny house on wheels is compact, often ranging between 100 to 400 square feet, and is built on a trailer chassis for easy transportation.
These homes cleverly utilize space-saving designs, often featuring foldable or multi-purpose furniture, lofted beds, and compact appliances. The exterior can range from rustic to modern, depending on personal preference.
Cottage Style Tiny Home
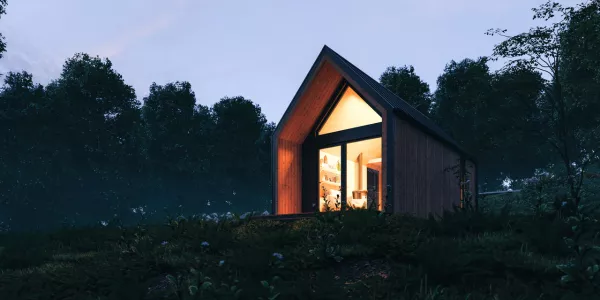
Cottage-style tiny homes are known for their charming, storybook aesthetics. They often feature traditional architectural elements like gabled roofs, wood siding, and cozy front porches.
Inside, these homes exude warmth and comfort, with attention to decorative details, natural materials, and a layout that typically includes a small living area, kitchenette, bathroom, and a sleeping loft. They are perfect for those who wish for a quaint, homey feel in a small package.
Modern Minimalist Tiny House
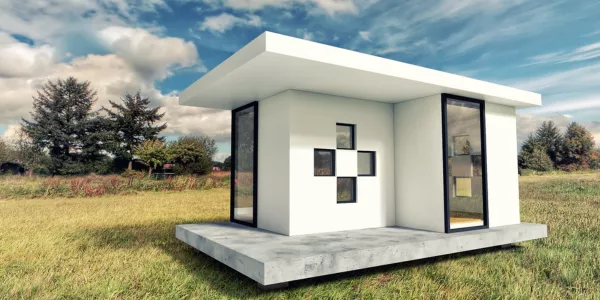
Emphasizing clean lines, a monochromatic color scheme, and minimal clutter, the modern minimalist tiny house is all about simplicity and elegance. These homes often feature large windows, open floor plans, and a neutral color palette.
Space-saving solutions are key in these designs, with built-in storage, multi-functional furniture, and sleek, compact appliances. They cater to those who love a contemporary, uncluttered living environment.
Container Tiny Home
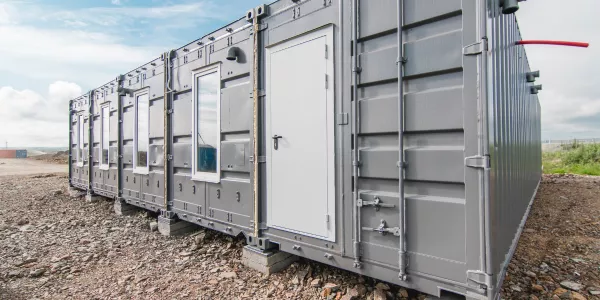
Cottage-style tiny homes are known for their charming, storybook aesthetics. They often feature traditional architectural elements like gabled roofs, wood siding, and cozy front porches.
Inside, these homes exude warmth and comfort, with attention to decorative details, natural materials, and a layout that typically includes a small living area, kitchenette, bathroom, and a sleeping loft. They are perfect for those who wish for a quaint, homey feel in a small package.
Rustic Cabin Tiny Home
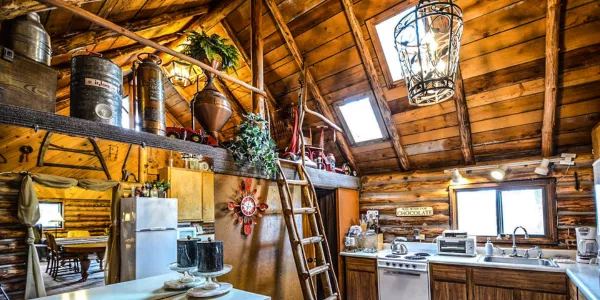
Ideal for nature enthusiasts, the rustic cabin tiny house is often found in woodland or rural settings. These homes emphasize natural materials like wood and stone and feature a rugged, earthy aesthetic. The interior often has a cozy, warm vibe with elements like a wood-burning stove, exposed beams, and a loft sleeping area. They offer a perfect retreat for those seeking a simple, close-to-nature lifestyle.
Loft Style Tiny House
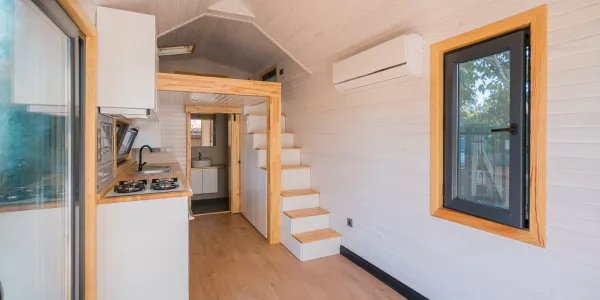
Maximizing vertical space, the loft-style tiny house features high ceilings and a raised area for sleeping or storage. This style often incorporates an open floor plan, creating a sense of spaciousness within a small footprint. Large windows and skylights are common, providing ample natural light. The design suits those who prefer an airy, open living space with distinct, separate areas for different activities.
Eco-Friendly Tiny Home
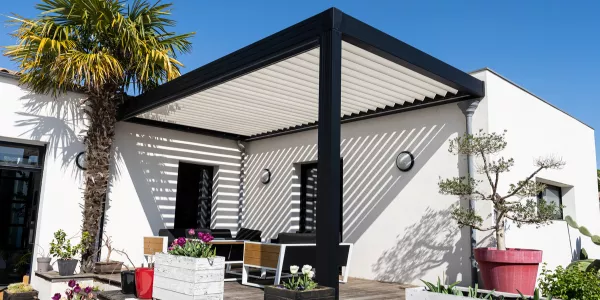
Designed with sustainability in mind, eco-friendly tiny homes focus on reducing environmental impact. These homes often use recycled, non-toxic materials, solar panels for energy, rainwater harvesting systems, and composting toilets.
The design can vary from modern to rustic, but the focus is always on energy efficiency and sustainable living. Ideal for those who are environmentally conscious and wish to live a green, low-impact lifestyle.
People also ask
How to Find Little Houses for Sale?
Finding tiny homes for sale can be done through specialized real estate websites, social media groups, tiny house builders, and real estate agents familiar with small or alternative living spaces.
Why Buy a Little House?
Buying a little house can be a step towards a simpler, more sustainable lifestyle. It's a cost-effective way to own your living space and reduce your environmental impact. Additionally, the unique charm and design of tiny homes are appealing to many.
Can I build a little house on my own property?
The concise response is that it is indeed possible and generally straightforward to build a small house, provided that local regulations allow it.
However, if local laws prohibit it, constructing a larger house on the property solely to circumvent zoning regulations would be ineffective, unless you intend to rent out the larger home and reside in the smaller one. In such cases, it might be more practical to relocate to a region where smaller houses are permitted.
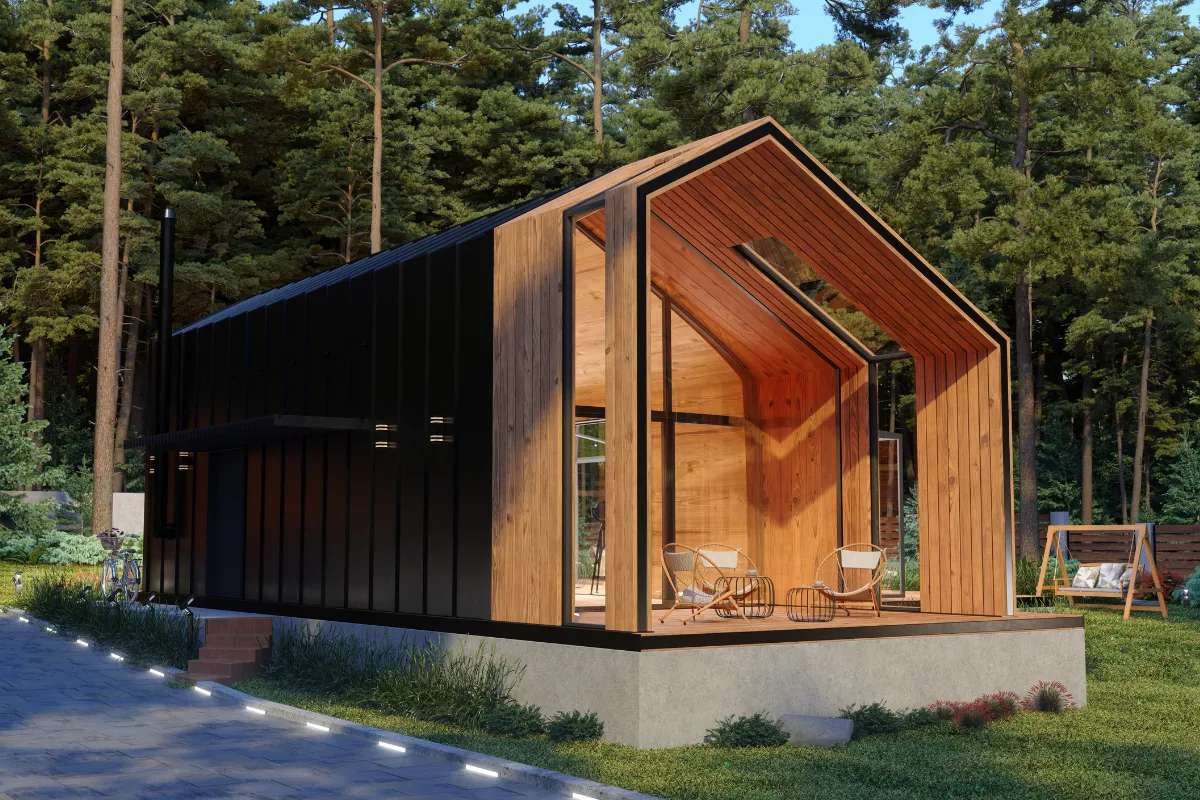
 Marcio Vasconcelos
Marcio Vasconcelos
