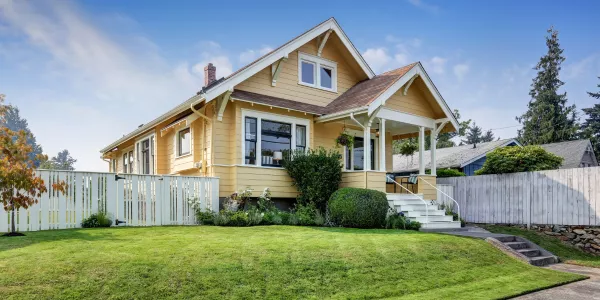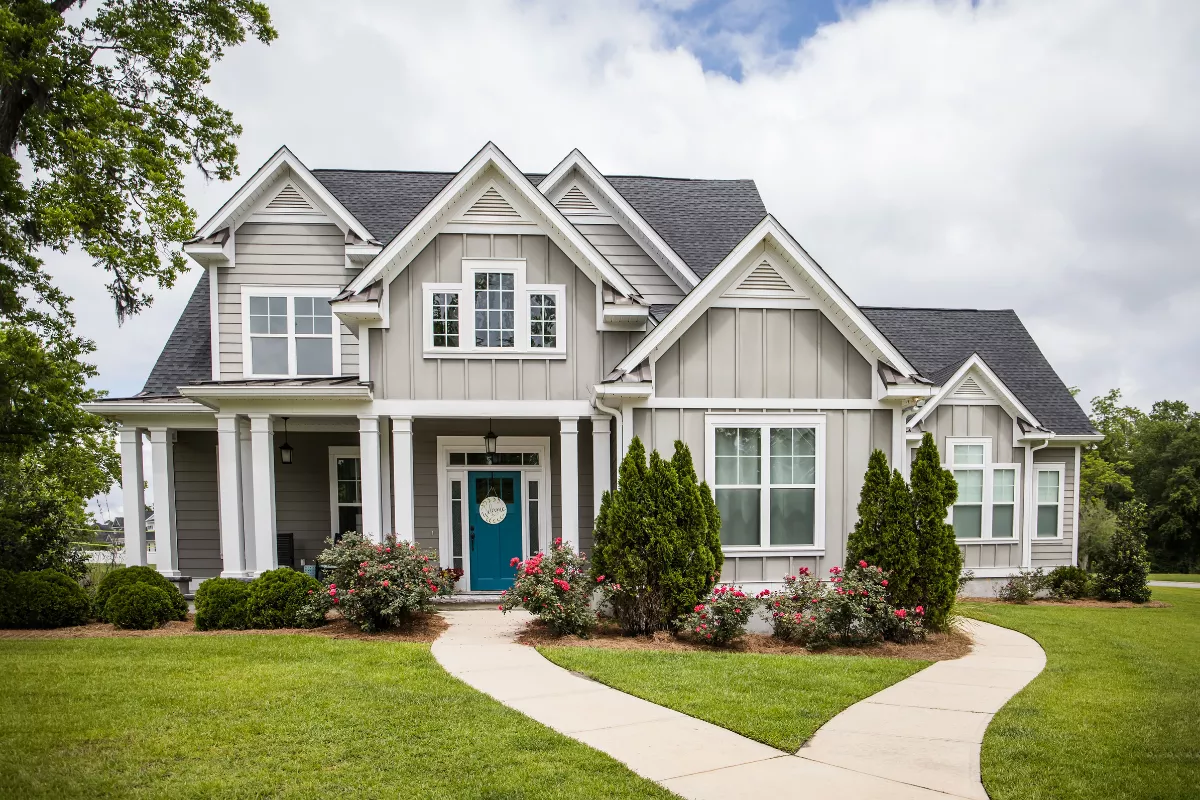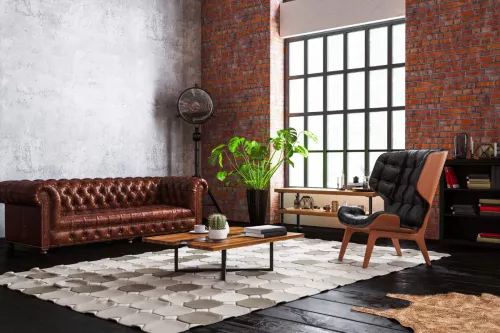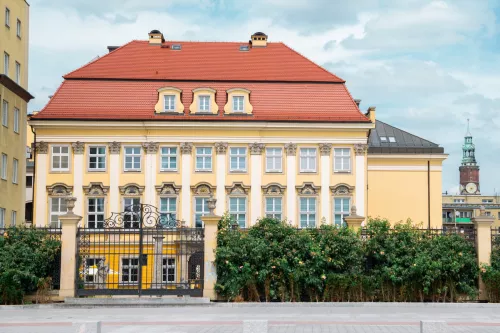We certainly find in the United States a vibrant blend of various elements including cultures, cuisines, fashion trends, and of course, beautiful architecture. Across the nation lie Victorian residences, ranch-style homes and Colonial structures.
However, the Craftsman house is the beloved style of American dwelling, which originated from the American Craftsman movement at the dawn of the 20th century. This movement encompassed a broad range of areas including architectural design, interior decoration, landscaping, as well as applied and decorative arts.
Craftsman houses, with their distinct architectural beauty and historical significance, continue to captivate homeowners and architecture enthusiasts alike. If this includes you, and if you are full of questions about the essence of Craftsman-style homes, their key characteristics, history, and interior design, don't worry, we got you covered!
What Makes a House a Craftsman?
Craftsman-style homes, known for their bungalow inspiration and charming design, originated from the late 19th-century Arts and Crafts Movement, influencing architecture, interior, and landscape design.
These homes typically showcase detailed woodwork, expansive front porches with supportive columns, and are often one to two stories high, sometimes with split-level designs. They embody simplicity with functional layouts adaptable to various decor styles.
Characterized by their wide, low profiles, gabled roofs, and open interiors, Craftsman homes embrace natural light through ample windows and maintain a compact footprint. Exteriors feature exposed rafters and beams, with gabled roofs extending over broad eaves, often supported by tapered columns.
Materials like wood, stucco, stone, and brick underscore their connection to nature, with many modern Craftsman homes still adhering to earthy color schemes, albeit with some embracing contemporary hues.
The Heartland of Craftsman Style Homes

Notably, West Coast cities such as Los Angeles and Seattle, along with Midwest cities like Chicago, are celebrated for their diverse Craftsman-style homes. Due to their unique design and harmony with natural surroundings, Craftsman homes have maintained their popularity in the American housing scene from their incipience.
Pasadena is also notable for its rich collection of Craftsman homes, thanks to architects like Greene and Greene, who played a pivotal role in defining the style's aesthetic. However, the Craftsman style gained popularity across the United States, and examples can be found in many states, reflecting the style's adaptability to different environments and local materials.
Beyond "Craftsman": Alternative Names
The term "bungalow" is frequently linked with Craftsman-style architecture, yet it refers to the general form of a house rather than the specific materials and design features used. But this style is also known by other names that reflect its attributes and historical roots. "Arts and Crafts" is a common alternative, highlighting the movement's emphasis on handcrafted elements and artistic detail.
Key Characteristics of a Craftsman House
The allure of Craftsman houses lies in their distinctive architectural elements and the philosophy of embracing handcrafted details. Some key characteristics include:
Low-Pitched Gabled Roof
Craftsman-style homes typically have low-pitched gabled roofs with wide overhanging eaves. Often, the underside of the roofs and eaves feature exposed rafters or decorative brackets, which add to the visual appeal and textural interest of the design.
Dormer Windows
Many craftsman homes feature dormer windows that break the continuous roof line. These dormers often feature a shed or gabled roof. The dormers allow more usable space and light in the interior roof space.
Use of Natural Materials
The exterior of craftsman homes uses a wide range of natural materials, such as wood, stone, and brick, to emphasize their connection with nature. Exterior walls are clad in elements like wood shingles, clapboard siding, and stucco and might feature supports of stone or brick.
Large Front Porch
Often, craftsman homes feature welcoming front porches that feature wide expanses supported by substantial square or tapered columns. These porches serve as an outdoor living space that also enhances the home’s connection with nature.
Tapered Columns and Pedestals
Square or tapered columns support the porch roofs on craftsman homes. Substantial pedestals of stone or brick support these columns. Columns typically feature some simple detailing, such as fluting or decorative insets.
Artisan Details
Even though craftsman homes are simple and straight-forward, many feature artisan details that signify their unique and careful craftsmanship. This can include handcrafted woodwork, decorative brackets, and unique millwork on walls or around doors and windows.
Multi-Pane Windows
Most windows in historic craftsman homes feature multiple panes, typically arranged in distinctive patterns. The use of leaded and stained glass was popular for craftsman homes, which gives these homes a unique character.
Built-In Features
Both the interior and exterior of craftsman homes may feature built-in elements such as benches, cabinetry, or shelves. These are incorporated with decorative woodwork and enhance the functionality and style of the home.
Earth-Toned Color Palette
The color palette of historic craftsman homes tended toward earthy and natural hues like browns, greens, and warm neutrals. These colors complement the natural materials of the home’s construction and blend with the natural environment.
The Historical Tapestry of Craftsman Houses
Craftsman homes, prominent in the U.S. from 1900 to 1929, emerged as a reaction against the impersonal Victorian architecture of the Industrial Revolution, celebrating natural materials and craftsmanship. This architectural style drew inspiration from the British Arts and Crafts movement, a critique of industrialization in Europe.
Gaining traction especially in California and the Midwest, the spread of Craftsman architecture was significantly influenced by Gustav Stickley, an American furniture designer and advocate for the Arts and Crafts movement.
Stickley played a key role in popularizing the style through his influential magazine "The Craftsman", which not only promoted the aesthetic but also helped name it. This period marked a return to simpler, more authentic design principles that emphasized individual craftsmanship over mass production.
Inside the Craftsman Home: Interior Design Style
The interior of a Craftsman home exudes warmth and comfort, with a strong emphasis on natural materials and handmade details. Traditional Craftsman homes typically featured exteriors in earth tones like light beiges, earthy greens, and whites, but modern interpretations can display a wide array of colors.
Inside, the craftsmanship is equally emphasized, with extensive wooden detailing including thick trim, built-in bookshelves, window seats, and boxed beams. Fireplaces often serve as focal points.
Despite the trend in home renovations to transform smaller, cozy Craftsman interiors into open-concept layouts, such changes can sometimes diminish the original charm and distinctive features that made these homes appealing.
Exploring the Types of Craftsman Houses
Craftsman architecture encompasses a range of types, each with its own unique features:
Bungalow
Craftsman bungalows, especially favored in California, are known for their single-story layout, compact size, and inviting characteristics such as broad eaves that extend beyond the house and spacious front porches. While these homes originally donned earthy hues like browns and greens, they now sport a diverse spectrum of color choices.
Prairie Style
In the early to mid-20th century, architects like Frank Lloyd Wright were influenced by the Midwestern landscape, merging these concepts with Craftsman design to create the Prairie School.
Their designs emphasized horizontal lines and low profiles to harmonize with the landscape, featuring low-pitched or flat roofs with wide eaves. The use of natural materials in these buildings further enhanced their integration with the natural surroundings.
Mission Revival
This style, noticeable in regions such as Texas, California, and Florida, emerged alongside the Spanish Colonial Revival Movement. Characterized by white stucco walls, terracotta roof tiles, and distinctive archways, Mission Revival homes were highlighted by Stickley in The Craftsman magazine.
Their design, inspired by local mission churches, often incorporates curved gables, yet maintains the Craftsman ethos through the use of regional materials.
People also ask
Are Craftsman houses energy efficient?
While original Craftsman homes may not meet modern standards for energy efficiency, many have been updated or built with sustainable practices in mind, incorporating insulation, energy-efficient windows, and other green technologies.
Can Craftsman houses be modernized?
Absolutely. Many homeowners choose to update the interiors of Craftsman homes with modern amenities and finishes while preserving the architectural integrity and distinctive features that define the Craftsman style.
How do I maintain the woodwork in my Craftsman home?
Regular cleaning, dusting, and occasional refinishing can preserve the beauty of woodwork. It's also important to address any moisture issues promptly to prevent damage.

 Marcio Vasconcelos
Marcio Vasconcelos





