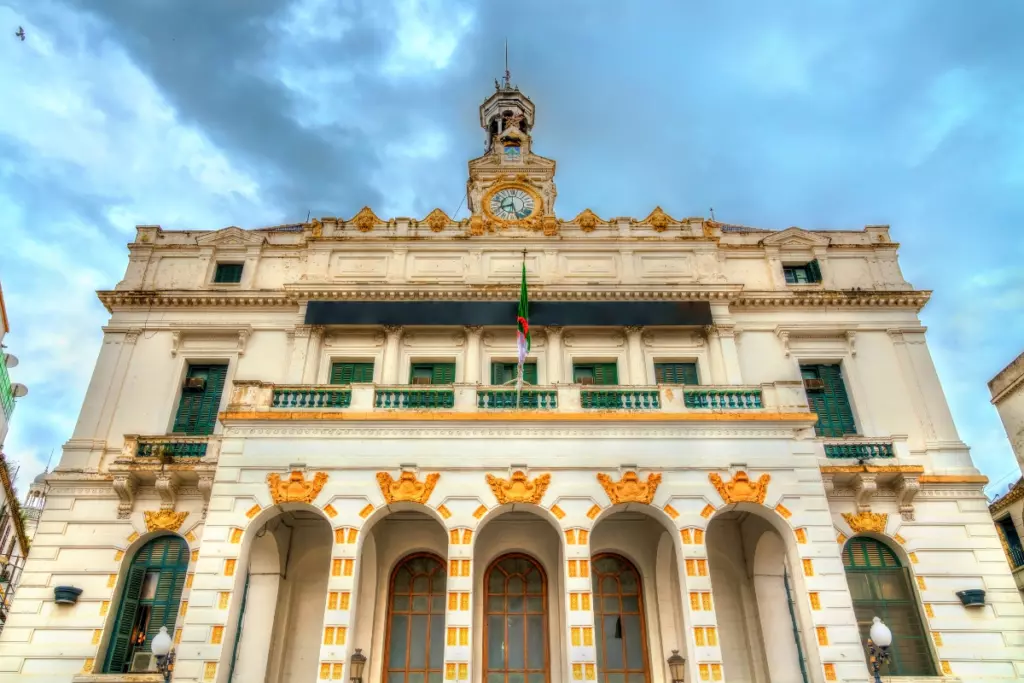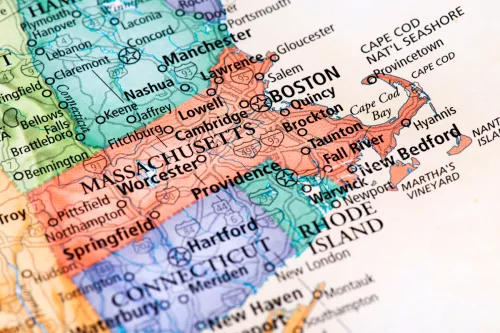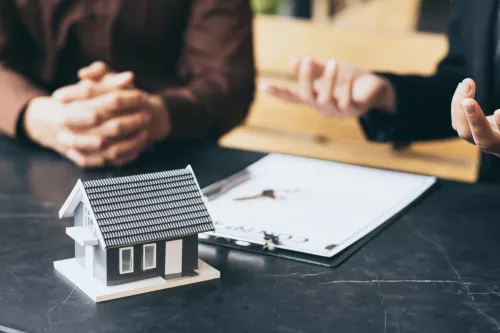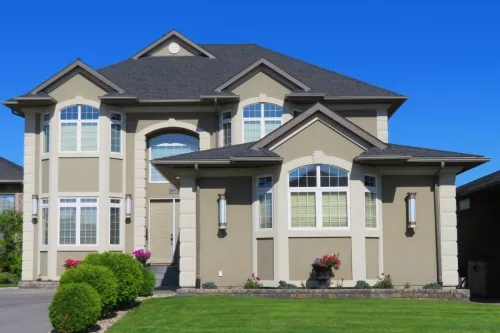As the United States is a culture with diverse roots, ranging from Spanish, Dutch, English and French, you will find a variety of styles of architecture depending on where you are. We are going to talk about French Colonial style homes, what defines them and where they are located.
History
If you remember your American history, it was in the mid 1600s that the French began to colonize and rule over certain regions of what is now the USA. Not unlike other countries who came to occupy other regions of the US, they brought with them many aspects of French culture, including, among other things, their architectural style.
When they first arrived, they did not, like the Spanish, look to their environment for materials or cues as to the most appropriate architectural style for the climate. Not long thereafter, however, once the heat and humidity of the Louisiana Territory was felt, they began adapting their homes and considering local materials.
What makes a house French Colonial?

Although it is uncommon to locate a new French Colonial home in the United States, there are numerous distinguishing features of French Colonial homes in Louisiana, Mississippi, and along the Ohio River:
A raised basement
French Colonial houses were frequently propped up on first-level basements to prevent the living quarters from flooding during the rainy season or hurricanes. These basements provided shelter from the weather as well as extra storage space for the household.
High ceilings
Tall ceilings were built in French Colonial homes to help with the hot, humid climate. These homes also feature tall, narrow windows and doors on the exterior.
A symmetrical square exterior
The majority of French Colonial homes are square structures, made of wood, with a centered front door flanked by two windows. The majority of interior rooms have access to the outside via French double doors.
Exterior stairs and casement windows
Many French Colonial houses were built with exterior staircases and windows on opposite sides of the living space to allow for cross-ventilation.
A large, wrap-around porch
Also known as a galérie, the large wrap around porch is an important feature of French Colonial architecture. The majority of French Colonial homes had a lower porch off the servants' quarters and an upper porch around the owners' rooms.
Although these porches were originally built to protect the home from heat and rain, they were later stylized with wrought iron fixtures in the 1800s. Because adding iron elements to a home is not a traditional French technique, the iron porches and balconies seen today are unique to America's French Colonial structures and may have come from Spanish influences during this period.
Which city is famous for French Colonial architecture?
The short answer is: New Orleans, Louisiana. But, it is important to know that French Colonial architecture is not unique to the United States. In fact, this style of architecture can be found in most countries that were occupied by France at some time in their history. Such countries include Vietnam and other areas of southeast Asia, Canada, the Caribbean, Guiana, and the US.
People Also Ask
What is Spanish Colonial Architecture?
The identity of Spanish Colonial architecture lay in is fundamental aspects:
Thick, white stucco walls
Thick, white stucco walls are ideal for a hot climate. The thick walls can retain cool air during the day, and when the temperature drops at night, they slowly release heat absorbed from the sun into the home. Because stucco was the only finish available to Spanish settlers, it is commonly used.
Red clay roof tiles
The low-pitched roof made of red clay tiles is one of the most distinguishing characteristics of Spanish Colonial style. Spanish Colonial roofs are entirely flat in some areas, while others are slightly pitched—but they all use the same distinctive tile.
Few and small windows
Fun fact: Traditional Spanish Colonial homes did not typically have glass window panes, but iron bars! Of course, today it would be difficult to find a home without glass panes. Whether it was the iron bars of the past or the glass panes of today, having only a few small windows allows a cool breeze into the house but prevents direct sunlight from entering, which can make the space warmer.
Little or no decoration
Spanish Colonial homes have traditionally had a simple, white exterior with little decoration. However, stone or tile work around exterior doorways and passageways may be found in some modern Spanish Colonial homes.
Wooden support beams
Because adobe walls are rarely finished with trim, wooden beams are frequently used to support the walls and ceilings of the interior. Wooden beams also tend to protrude from the roof's exterior, adding warmth and rustic feel to the interior.
A courtyard
Most Spanish Colonial homes have a courtyard, whether on the outside or the inside. Courtyards were originally placed in the center of the home so that cooking could be done inside or outside, thereby releasing some of the heat produced by cooking. Many Spanish Colonial homes today have courtyards to the side or back of the house.

 Marcio Vasconcelos
Marcio Vasconcelos





