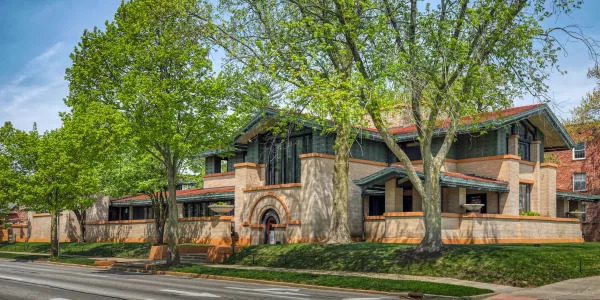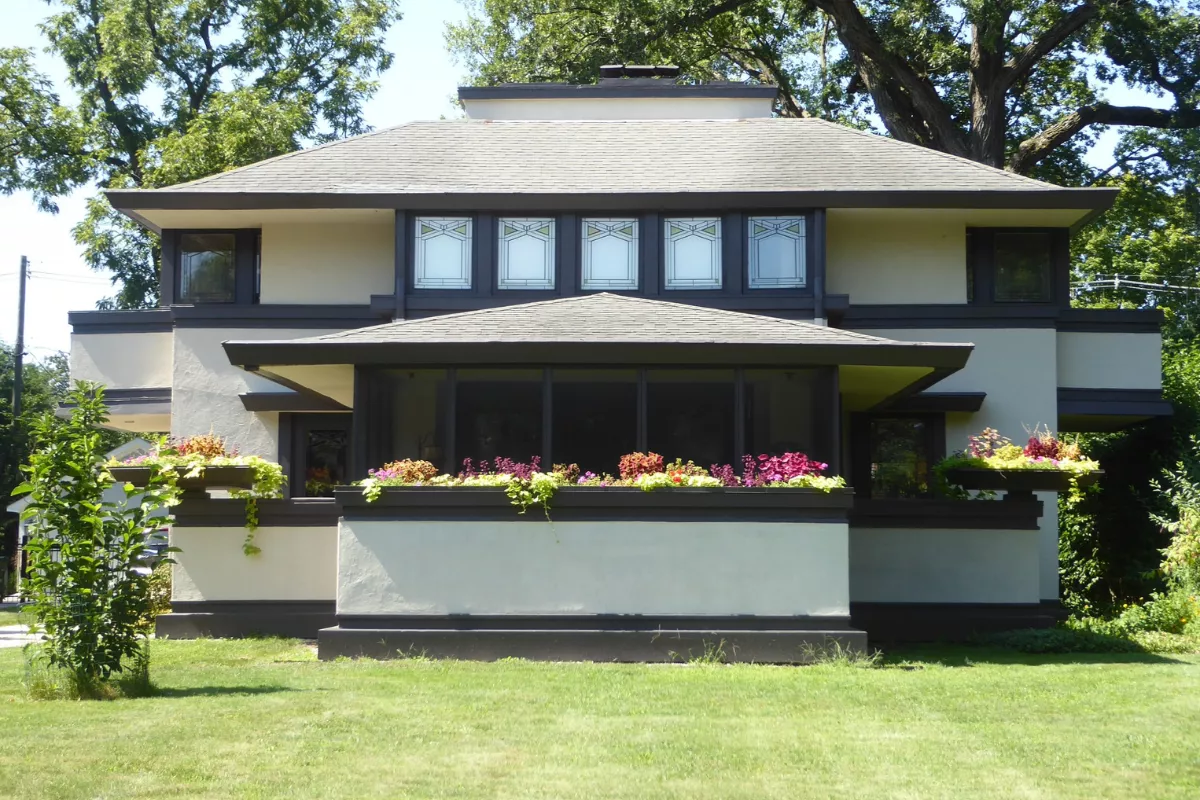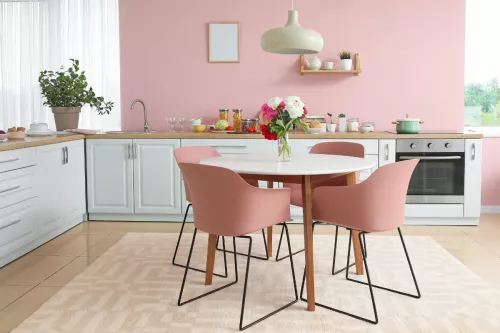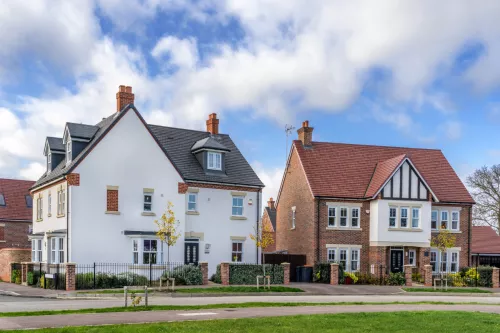Prairie-style architecture, a hallmark of American residential design, combines elegance and simplicity with a deep connection to the natural landscape. This content delves into the history, key features, and modern interpretations of Prairie-style houses, as well as the influence of its most famous proponent, Frank Lloyd Wright.
History of Prairie-Style Architecture
Prairie-style architecture emerged in the early 20th century, specifically between 1900 and 1915. This movement was a reaction against the highly ornate and European-influenced Victorian styles that were prevalent in American residential design at the time.
The Prairie School, a group of architects based in Chicago, pioneered this style. Among them, Frank Lloyd Wright was the most notable figure. Wright aimed to create an American architectural style that was uniquely suited to the expansive, flat landscapes of the Midwest, emphasizing horizontal lines, open spaces, and integration with the natural surroundings.
Origins and Influences
The Prairie School architects were influenced by the Arts and Crafts movement, which emphasized handcrafted details and natural materials. They also sought to create an architectural style that reflected the American spirit and landscape. This led to designs that featured low-pitched roofs, overhanging eaves, horizontal lines, and open floor plans that flowed seamlessly from room to room.
Frank Lloyd Wright’s Contributions

Frank Lloyd Wright's work in Prairie-style architecture is a testament to his philosophy of "Organic Architecture," which promotes harmony between human habitation and the natural world.
Wright's designs often included extensive use of natural materials such as wood and stone, and large bands of windows to bring in natural light and provide expansive views of the surrounding landscape. His most famous Prairie-style home, the Robie House, exemplifies these principles with its strong horizontal lines, cantilevered roofs, and open interior spaces.
Expansion and Decline
The popularity of Prairie-style architecture peaked in the early 1910s, during which time it influenced residential design across the United States. However, by the 1920s, the style began to decline as new architectural trends emerged, such as the Art Deco and Modernist movements.
Despite this, the principles of Prairie-style architecture have endured and continue to influence contemporary design, particularly in the emphasis on natural materials, open floor plans, and integration with the environment.
Legacy
Today, Prairie-style architecture is celebrated for its innovative approach to residential design and its profound connection to the natural landscape. Modern interpretations of the style continue to evolve, incorporating sustainable materials and technologies while staying true to the original ethos of blending buildings with their surroundings.
Characteristics of Prairie-Style Architecture
- Horizontal Lines: Emphasis on horizontal planes to mimic the flat prairie landscape.
- Low-Pitched Roofs: Flat or hipped roofs with wide overhangs.
- Open Floor Plans: Spacious and flowing interior spaces.
- Natural Materials: Use of wood, stone, and other natural materials to blend with the environment.
- Rows of Windows: Often casement windows in horizontal bands to enhance natural light.
Distinguishing Features of Prairie-Style Architecture
Prairie-style architecture is renowned for its distinctive elements that emphasize harmony with nature, functional beauty, and geometric design.
Integration with Nature
Prairie-style homes are meticulously designed to blend seamlessly with their natural surroundings. The use of low-pitched roofs, wide eaves, and horizontal lines mimics the flat, expansive landscape of the Midwest.
Built-In Furnishings
Custom-built furniture and fixtures are a hallmark of Prairie-style architecture. These integrated elements, often designed by the architect, ensure that the furnishings complement the architectural design. This approach not only enhances the aesthetic cohesion of the space but also maximizes functionality, as built-ins are tailored to the specific needs and layout of the home.
Natural Light
Strategic use of windows is central to Prairie-style homes. Rows of casement windows, often placed in horizontal bands, allow for ample natural light to flood the interior spaces. This not only reduces the need for artificial lighting but also creates a warm and inviting atmosphere. Skylights and clerestory windows are also common, further enhancing the home’s connection to the sky and landscape.
Geometric Shapes
Geometric forms and patterns are prominently featured in Prairie-style architecture. The design often includes strong horizontal and vertical lines, as well as rectangular and square motifs. These geometric elements can be seen in everything from the floor plans to the detailing of doors, windows, and even furniture. This emphasis on geometry contributes to the clean, orderly, and modern aesthetic of the style.
Prairie-style architecture remains a significant and influential design style in American architecture, celebrated for its harmony with the natural environment and its innovative use of space and materials. Whether you’re a homeowner, architect, or design enthusiast, understanding the history and features of Prairie-style homes can provide valuable insights into this enduring architectural legacy.
Learn more:
French Colonial House: A History and Style Guide
Exploring Traditional German Homes

 Marcio Vasconcelos
Marcio Vasconcelos





