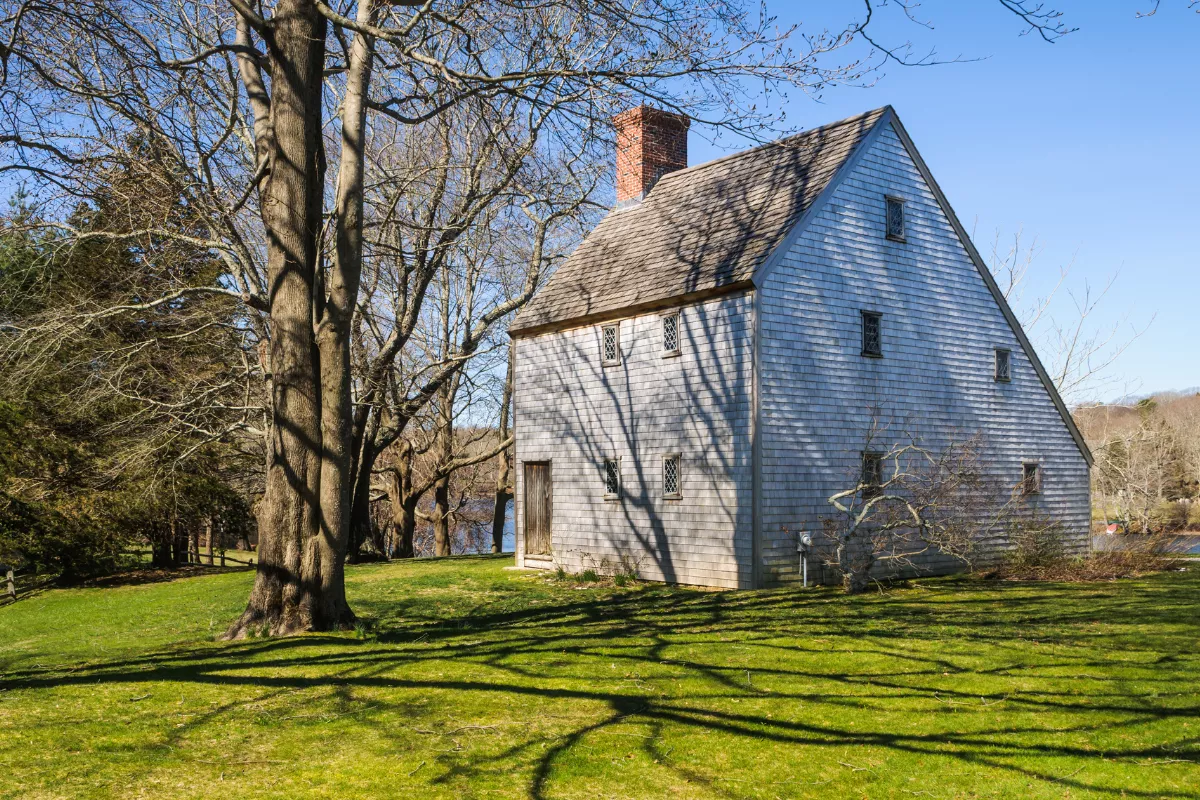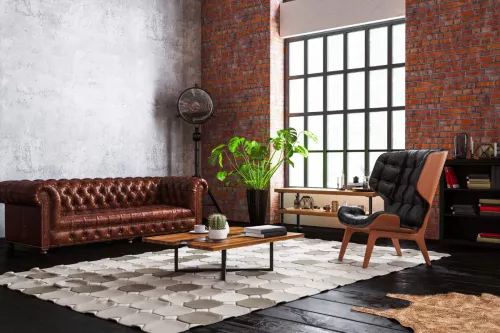A saltbox home is an architectural design from the past, characterized by its sharply inclined gabled roof, which extends from a two-story front to a single-story rear. From the front view, one might easily confuse a saltbox house with a typical colonial-style residence, given its plain, balanced frontage.
However, a glance from the side reveals the distinctive, steeply sloped roofline, accompanied by a centrally located chimney and typically adorned with clapboard siding, defines the saltbox style that sets it apart.
These houses, have distinctive architectural style that emerged in the 17th and 18th centuries in the Northeast United States, continue to captivate enthusiasts with their unique design and historical significance.
These homes are characterized by their asymmetrical rooflines, with two stories in the front and a single story at the back, creating a profile reminiscent of the wooden salt containers popular at the time. This resemblance gave rise to the name "saltbox" for these dwellings.
Characteristics of Saltbox Houses
The distinctive catslide roofs of saltbox houses, with their sharp decline, are more than just an architectural statement; they serve the practical purpose of preventing heavy snow accumulation, a common challenge during the severe winters of New England.
This design choice, however, may have roots deeper than mere functionality or aesthetic appeal. Legend has it that the unique roof shape was a strategic response to Queen Anne's tax on two-story homes in the 17th and 18th centuries. By extending into a single-story structure at the rear, the roof cleverly concealed additional living space, potentially offering homeowners a way to circumvent the tax.
Saltbox homes are recognized by several key features:
- They often present a conventional look, with a straightforward, symmetrical front but reveal their characteristic steeply sloped roof from a side view.
- The front of these homes typically boasts two stories, contrasting with the single story at the rear.
- The hallmark catslide roof not only covers the back portion of the house, often sheltering the kitchen, but also contributes to the home's simple yet striking geometric appearance.
- Central to many original saltbox homes is a large chimney that supports the structure's timber-framed post and beam construction.
- Exteriors are commonly finished with wood or clapboard siding, and occasionally, brick is used.
- This architectural style is part of a broader family of American Colonial architecture, which also includes Georgian, Cape Cod, French Colonial, Spanish Colonial, and Dutch Colonial designs.
The History Behind Saltbox Homes
Originating in New England around the mid-17th century, saltbox homes were initially created by adding a lean-to extension to the rear of an existing structure. This pragmatic approach to expansion provided additional living space without the need for a complete rebuild.
The earliest saltbox homes were simple and functional, with the rear addition often housing the kitchen and additional rooms for storage or sleeping quarters. The exterior of these homes was typically finished with clapboard or wooden siding, contributing to the rustic charm that defines the style.
Where are Saltbox Houses Most Common?
Predominantly found in the Northeastern United States, especially across New England states like Connecticut, Massachusetts, Vermont, Maine, and New York, saltbox houses are celebrated for their resilience and practical design, making them well-suited for the region's challenging weather conditions.
Many of these historic dwellings have been meticulously preserved and remain occupied, some even having served as the childhood homes of significant American figures such as Presidents John Adams and John Quincy Adams in Quincy, Massachusetts.
The enduring appeal of saltbox houses, coupled with their rich historical significance, continues to captivate those who value the blend of classic and contemporary architectural styles.
People also ask
What makes a saltbox house unique?
Saltbox houses are distinguished by their structural design, which typically features two stories in the front and one story at the rear, often complemented by painted shutters and shingles. A central chimney rising from the center of the house adds to the uniqueness of the saltbox structure.
What are the advantages of a saltbox roof?
The saltbox roof is particularly advantageous in northern climates prone to mild to heavy rainfall and snow. Its design, with no flat parts, prevents snow accumulation and can withstand strong winds better than gable roofs, offering both practical and aesthetic benefits.
What type of roof does a saltbox house have?
Saltbox houses are characterized by pitched roofs with two unequal sides. The back roof is extended and low, providing a distinctive long rear profile, while the front side is shorter and higher.
What was the original purpose of a saltbox house?
Initially, saltbox houses were built to expand living space for families and to combat the harsh winter weather of New England. The sloping roof was not only an architectural choice but also served a practical purpose by deflecting strong winds and facilitating the quick melting of snow.

 Marcio Vasconcelos
Marcio Vasconcelos





