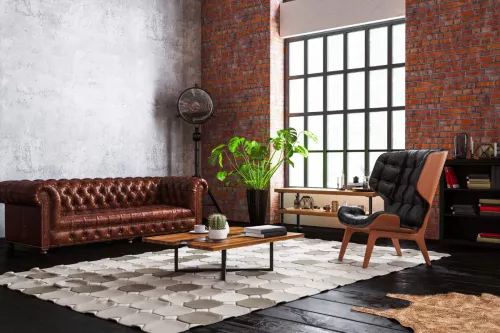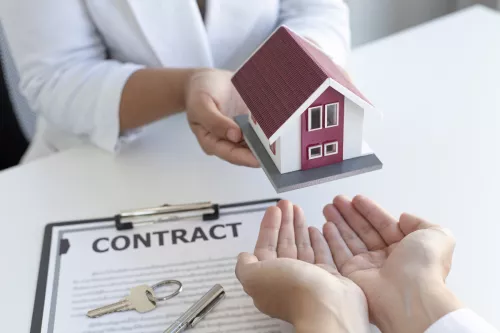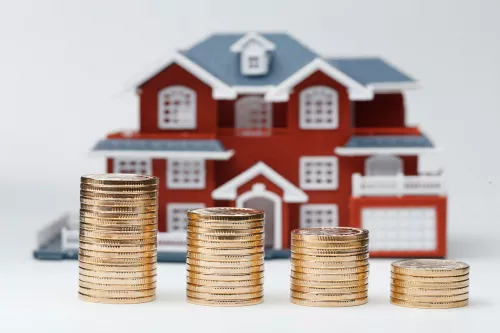Set among nature, where the canopy of trees forms a tapestry of light and shadow and the air smells of pine and earth, a small cabin in the woods stands as a testament to simplicity and serenity. This idyllic retreat, far from the confusion of city life, provides a sanctuary where time slows and the soul finds solace in the whisper of the wind and the rustle of leaves.
The attractiveness of such a cabin is broad, appealing to our deep desire for peace, privacy, and a strong connection with nature. It represents a break from the fast pace of modern life, providing a haven where one can unplug, unwind, and immerse in the earth's natural rhythms.
Within this solitude and simplicity, creativity blossoms, relationships deepen, and the mind achieves a rare clarity, transforming the cabin into more than just a physical space, but a realm where the essence of tranquility transforms the human spirit.
What is the simplest cabin to build?
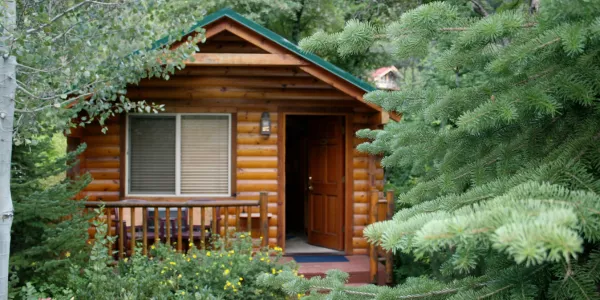
The simplest cabin to build typically involves a design that is straightforward, requires minimal materials, and can be constructed with basic construction skills. One of the most popular and simplest designs is the A-frame cabin, due to its simple structure and the ease with which it can be built. Here are a few examples of simple cabin designs:
A-Frame Cabin
Characterized by its triangular shape, the A-frame cabin has a sloping roof that extends close to the ground, forming the walls on two sides. This design minimizes the need for complex framing and reduces the materials required for walls and roofing.
The steep roof is ideal for snowy environments, as it allows snow to slide off easily. The simplicity of the design also makes it a popular choice for DIY builders.
Single Room Log Cabin
A single room log cabin is one of the most traditional and straightforward cabin designs. It typically features four walls made from stacked logs and a simple pitched roof. The interior is usually a single open space, which may include a loft for additional sleeping quarters.
The rustic aesthetic of log cabins is highly sought after, and the construction technique can be relatively simple, especially for small cabins. Log construction also offers natural insulation.
Prefabricated Cabin Kits
These cabins come in pre-measured, cut, and partially assembled kits that can be easily transported to the building site. Designs vary from simple, single-room structures to more complex models.
The prefabrication process reduces construction time significantly and ensures precision in the building materials. These kits often come with detailed instructions, making them accessible to those with limited building experience.
Shipping Container Cabin
Repurposing a shipping container into a cabin is a modern and eco-friendly approach. A basic cabin can be made from a single container, which provides the shell of the home, requiring insulation, windows, doors, and interior finishing to complete.
Shipping containers offer a strong, weather-resistant structure that is relatively inexpensive. Their modular nature also allows for easy expansion.
Tiny House Cabin
Tiny houses on wheels or fixed foundations can be designed as simple cabins, featuring compact, efficient spaces that maximize utility in a small footprint.
The tiny house movement emphasizes simplicity and sustainability, often incorporating multifunctional furniture and storage solutions to make the most of limited space.
How much does it cost to build a small cabin in the woods?

Opting for a DIY approach for a basic cabin might start the costs at around $25,000, covering essential amenities within a modest footprint. However, for those desiring a more elaborate retreat, incorporating modern comforts and custom features, the expenses can quickly escalate to $100,000 or more.
Specifically, when it comes to building a log cabin, which is a popular choice for its rustic charm and robustness, the expenses can range between $50,000 and $150,000. The national average for constructing a log cabin settles at around $75,000, but this can increase significantly with further size augmentation and customization, highlighting the broad spectrum of investment required for such endeavors.
Building a small cabin in the woods entails not only design considerations but also significant financial planning. The overall cost can be influenced by a myriad of factors such as the chosen location, the materials used, the size of the cabin, and whether you decide to undertake the project yourself or hire professional builders.
Constructing Your Cabin: A Detailed Guide
Embarking on the construction of your cabin is a journey of creativity and craftsmanship. Here's a more detailed roadmap to guide you:
Design and Planning
Initial Concept
Start with a clear vision of what you want your cabin to embody. Consider how you plan to use the space, the number of rooms, and any specific features you desire, such as a fireplace or large windows to capture the view.
Orientation and Natural Light
Think about the positioning of your cabin. Proper orientation can maximize natural light, enhance views, and influence energy efficiency. For instance, large south-facing windows can provide ample sunlight and warmth during colder months.
Professional Input
While there are many cabin plans available online, consulting with an architect or a designer can provide tailored solutions that address your needs, the specifics of your site, and any structural considerations. They can also help in creating a design that's both functional and aesthetically pleasing.
Legal Preparations
Zoning Laws and Building Codes
Understanding the local regulations is crucial. These laws dictate what can be built, where it can be built, and specific requirements on construction standards.
Permits
The process of obtaining permits can vary greatly depending on your location. Generally, you'll need to submit your building plans and possibly some additional documentation about your land and intended use of the cabin.
Site Selection and Preparation
Choosing the Right Spot
The ideal site should offer a balance between accessibility, privacy, and a harmonious integration with the natural surroundings. Consider the proximity to water sources, potential hazards like flood zones or unstable ground, and the impact of your build on the local flora and fauna.
Land Preparation
Clearing the site involves removing vegetation and leveling the ground where necessary. It's important to do this with minimal disruption to the ecosystem, preserving as much of the natural landscape as possible.
Foundations and Framing
Foundation Choices
The foundation type can vary based on the terrain, soil type, and climate. Options include concrete slabs, piers, or crawl spaces. Each has its own set of advantages and considerations.
Structural Framing
This stage gives your cabin its form and structure. Using quality materials and ensuring proper techniques are employed is vital for the durability and safety of your cabin.
Roofing, Windows, and Doors
Roofing Materials
The choice of roofing material should reflect the climate and the overall design of the cabin. Durable options like metal roofing can provide long-term protection with minimal maintenance.
Windows and Doors
These not only serve functional purposes but also define the character of your cabin. Energy-efficient windows can help in maintaining comfortable indoor temperatures, and sturdy doors enhance security.
Utilities and Amenities
Eco-Friendly Options
For off-grid cabins, solar panels and rainwater collection systems can provide sustainable solutions for electricity and water. Wood stoves or pellet stoves are efficient heating options that add to the cabin's rustic charm.
Sanitation
In remote locations, traditional plumbing might not be feasible. Composting toilets and greywater systems can be effective alternatives that minimize environmental impact.
Interior Finishes and Decor
Natural Materials
Using wood, stone, and other natural materials can help the cabin blend with its surroundings and create a warm, inviting interior.
Functional Furnishings
Choose furniture that maximizes space and offers multiple functions. Built-in storage, fold-down tables, and loft beds are smart choices for small cabins.
DIY Maintenance: Keeping Your Cabin in Prime Condition
Keeping your cabin in prime condition is essential not only for its longevity but also for ensuring it remains a safe and welcoming retreat in the wilderness. Regular maintenance is key to preserving the beauty and functionality of your cabin over the years. Here's a more detailed guide on DIY maintenance tasks to help keep your cabin in top shape:
Wood Treatment and Preservation
Inspect and Treat Wood Surfaces
Regularly inspect the exterior and interior wood surfaces for signs of wear, rot, or pest infestation. Use a high-quality wood preservative to treat the wood, which will help protect it against moisture, UV rays, and decay. Consider re-staining or re-sealing the wood every few years to maintain its protective layer.
Address Moisture Issues
Ensure that your cabin has proper drainage around the foundation to prevent water from pooling and seeping into the wood. Gutters and downspouts should be clear of debris to direct water away from the cabin.
Roof and Foundation Inspection
Roof Maintenance
Check the roof at least twice a year for any damaged or missing shingles, tiles, or other roofing materials. Look for signs of leakages, especially after heavy rain or snow. Keeping the roof in good condition is critical for preventing water damage inside the cabin.
Foundation Check
Examine the foundation for cracks or shifts, which can indicate potential structural issues. Make sure the ground around the foundation slopes away from the cabin to prevent water accumulation.
Seasonal Preparations
Winterizing
If your cabin is located in an area with harsh winters, it's important to prepare it for the cold season. This may include insulating pipes to prevent freezing, installing storm windows, and ensuring your heating system is in good working order.
Summer Readiness
Prepare for the warmer months by checking screens for holes to keep insects out, clearing any overgrowth around the cabin to reduce fire risk, and ensuring your cooling system or ventilation is effective.
Pest Control
Regular Inspections
Look out for signs of pest infestations, such as droppings, nests, or damage to wood and other materials. Common pests that can affect cabins include termites, carpenter ants, rodents, and wasps.
Preventative Measures
Seal any gaps or holes in the exterior of the cabin where pests might enter. Keep the interior clean and free of food scraps that could attract rodents or insects. Consider natural or chemical pest control solutions if necessary.
Cleaning and Clutter Management
Regular Cleaning
Keep the interior of your cabin clean and tidy. Dust and vacuum regularly, and clean windows to let in natural light. A clean cabin is not only more pleasant to stay in but also helps you spot any maintenance issues more easily.
Declutter
Avoid accumulating unnecessary items that can clutter the space and attract pests. Storage solutions such as shelving or under-bed containers can help keep belongings organized and out of the way.
Emergency Preparedness
Safety Equipment
Ensure that your cabin is equipped with safety equipment, including smoke detectors, carbon monoxide detectors, fire extinguishers, and a first-aid kit. Check these items regularly to make sure they are in working order.
Emergency Plan
Have a plan in place for dealing with emergencies, such as severe weather, fires, or medical issues. Make sure everyone who uses the cabin is familiar with the plan and knows what to do in case of an emergency.
People also ask
What are the best ways to secure my cabin when I'm away?
Invest in sturdy locks, security systems, and consider a local caretaker or neighbor to keep an eye on the property.
What's the typical size of a small cabin?
The dimensions of small cabins begin at the extremely modest size of approximately 100 square feet. The upper limit of what is considered "small" can extend to 1,000 square feet or sometimes even beyond, depending on one's personal definition of "small."
Can I legally live in a cabin year-round?
This depends on local zoning laws and building codes. Some areas may have restrictions on using a cabin as a permanent residence.
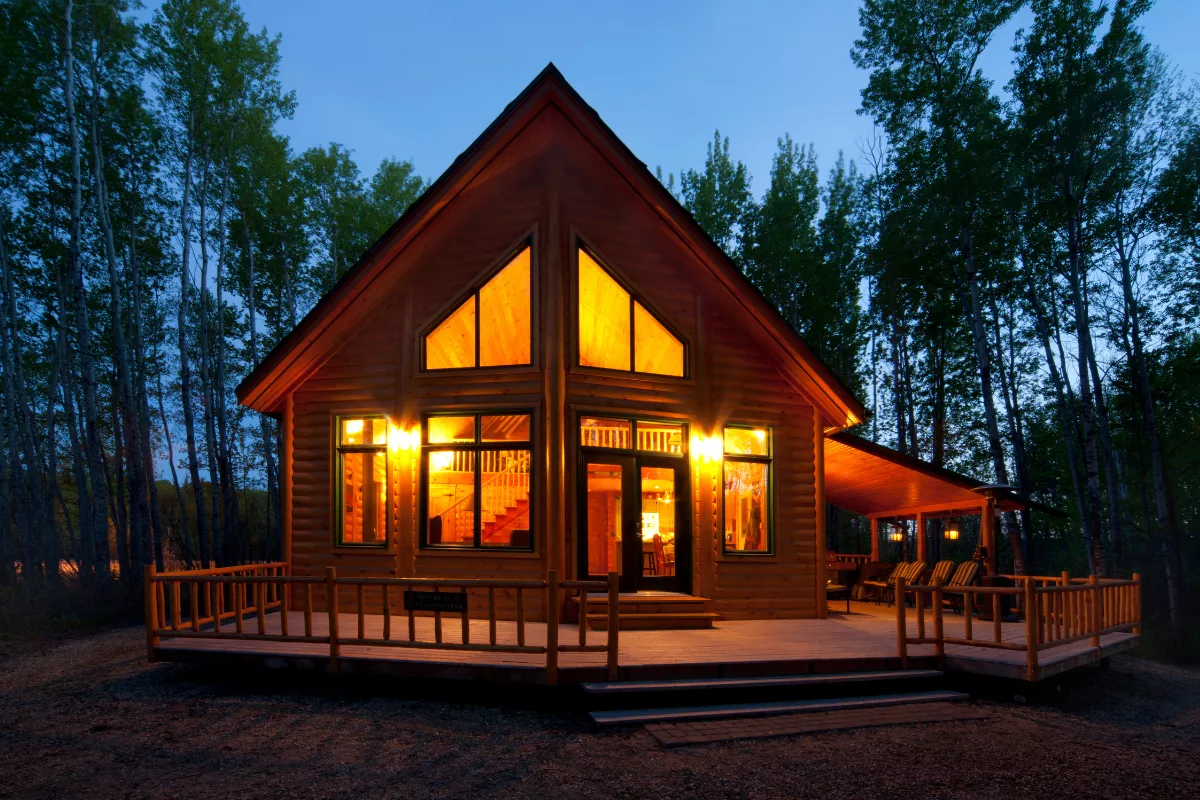
 Marcio Vasconcelos
Marcio Vasconcelos
