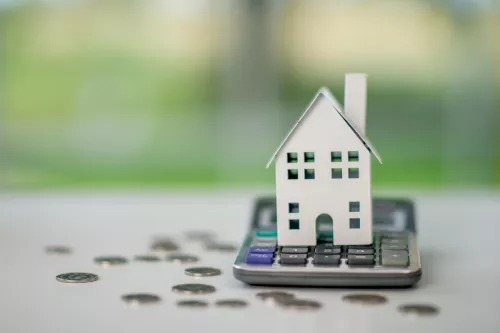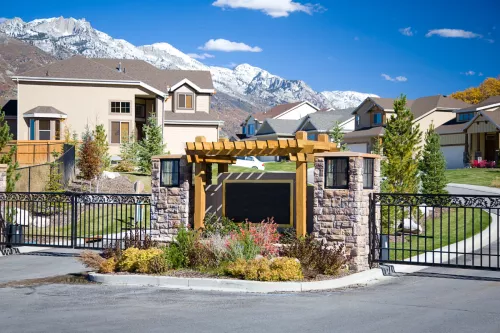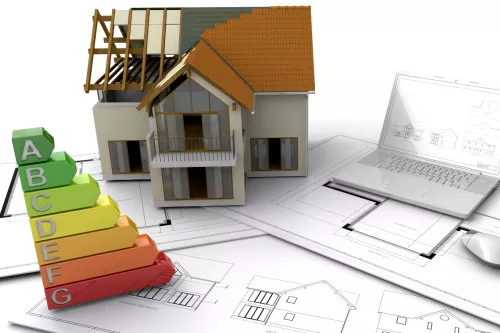There are a multitude of architectural styles in the US, oftentimes varying depending on location. The split level home, and its variations, are the topic of this article. We will talk about the history of the split level home, and we will clarify the differences between the different types of split level homes.
History of Split level homes
The split level home was inspired by the ranch style home, which was popular in the US from the onset of the 20th century. In the 50, after the war, and as suburban areas expanded, the split level home was introduced, especially so in the mid- and southwest of the US. The functionality of this architectural style is that it allows property owners to put “more” on their property without using up more of the land.
What is a split level home
There are many types of split level homes, but essential to all of them is that there is a split staircase from the main floor or entrance, leading to one floor below and one floor above. This split staircase can be at the entrance of the house, as it is in standard split level (and bi-level) homes, but it can also be in other areas of the house. It is commonly described as having staggered floors.
Types of split level homes
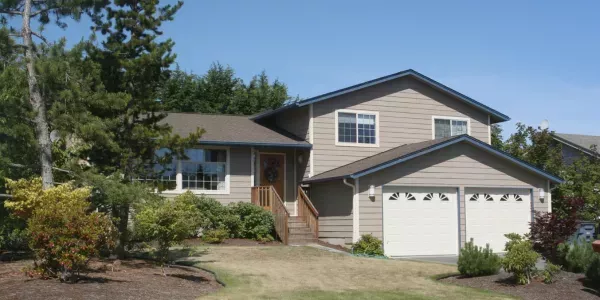
Standard Split
The living room, kitchen, dining room, and leisure room are all located on the main level of a standard split and are all reachable from the ground floor. A short flight of stairs leads to the lower level, which has a second living space and garage, and the upper level, which has the bedrooms and bathrooms.
Back Split
One type of split-level home that stands out for its unique layout and design is the back-split level home. This style works particularly well on lots that slope toward the back, and it offers several significant characteristics and benefits. Oftentimes it looks like a single-story house from the front.
A back-split house's interior usually has a few small flights of stairs that connect the various levels. This feature provides a distinct division of living areas inside the house. Its layout also optimizes the use of available space, which makes it a great choice for smaller plots.
Side Split
A side split is a type of split-level home design in which the front exterior shows off the various levels. The bedrooms are usually located on the floor above the garage, which is often located on one side of the home.
The main living area occupies the other half of the house, spanning one story above the garage level and one story below the bedroom level. The main level front door and the external street are connected by a set of steps.
Side Splits also have the benefit of dividing living space from bedrooms without requiring a complete flight of stairs. It is more efficient than a bungalow, although it uses less land than a two-story house.
Stacked Split
A variant on the classic split-level layout, the stacked split-level house makes efficient use of vertical space with a distinctive arrangement. This architectural style is especially appropriate for homes looking for a unique design that maximizes available space or for those with small lots.
What is the purpose of a split level house?
Inspired by ranch style homes, split level homes sought to offer more “bang for your buck” by building up and staggering floors after World War II. In addition to taking advantage of the space in a lot, split level homes also divide the space inside a home so that bedrooms are separated from the living area and kitchen. They also make it possible to take advantage of basement space.
People Also Ask
What are the benefits of a split level house?
The main benefit of the split level home is that areas are divided in an organized way. Also, they take advantage of space by staggering floors, thus creating a sensation of spaciousness.
How much do split level homes usually cost?
A bi-level or split-level home typically costs between $115,000 and $200,000, although the size, condition, and location of the property can all have a significant impact on the final cost.
What is the difference between a bi-level house and a split-level house?
The primary distinction between split-level and bi-level home designs is that the former contain three or more levels or floors, while the latter only have two. Both designs have several floors divided by short staircases.
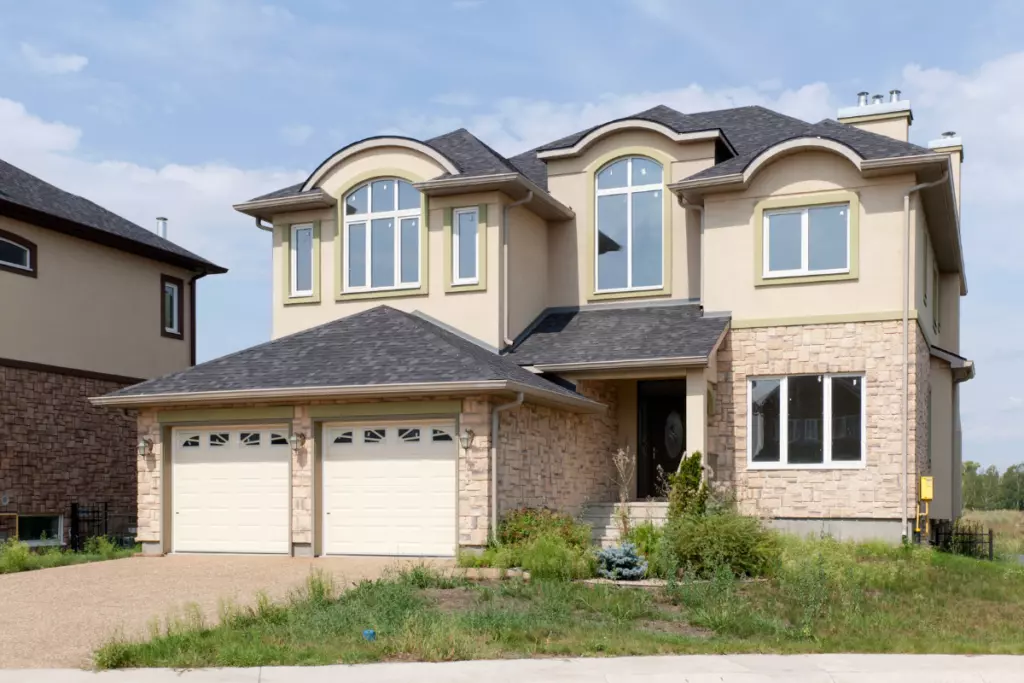
 Marcio Vasconcelos
Marcio Vasconcelos
