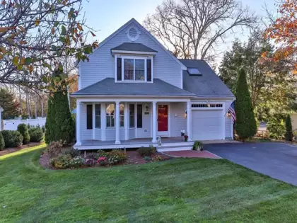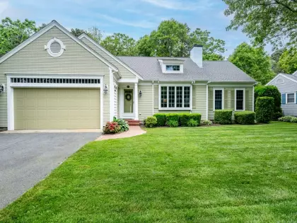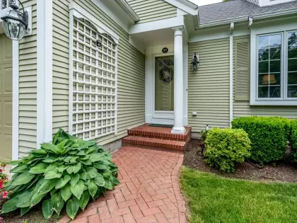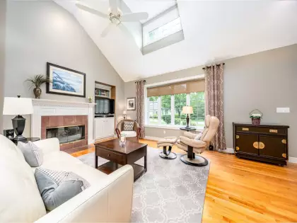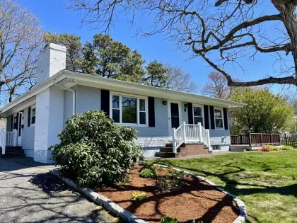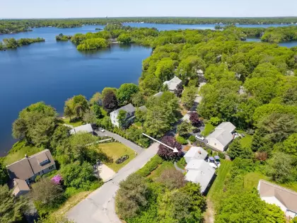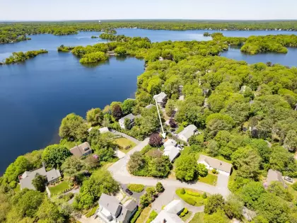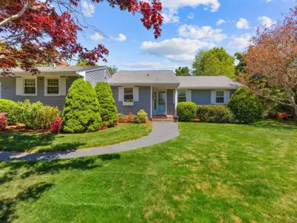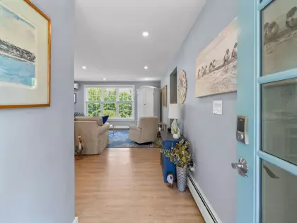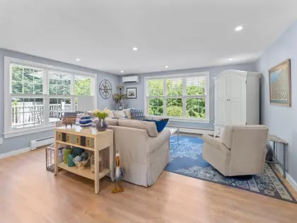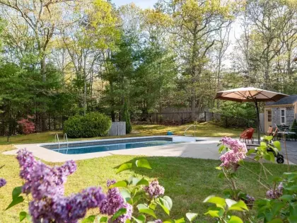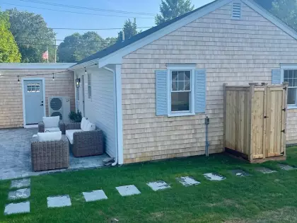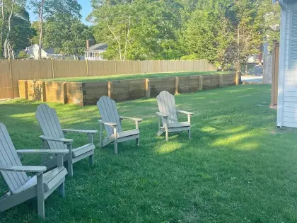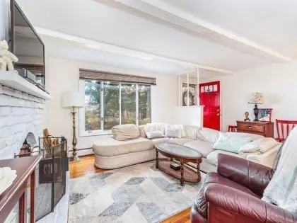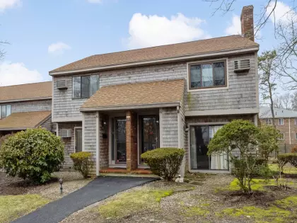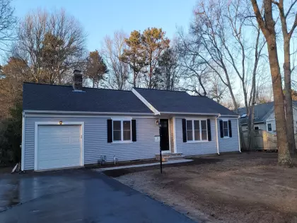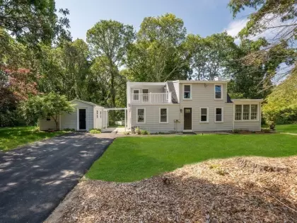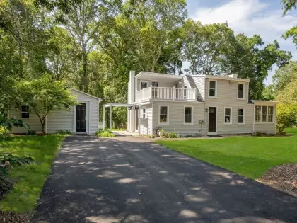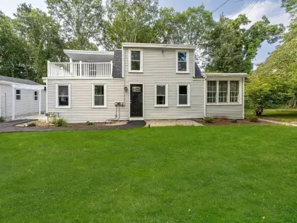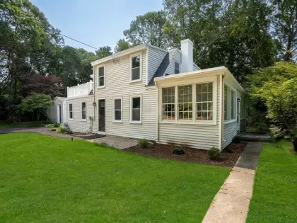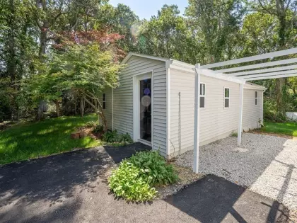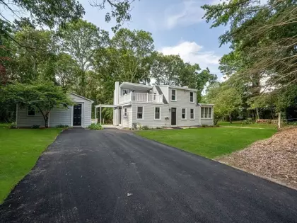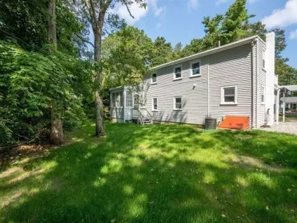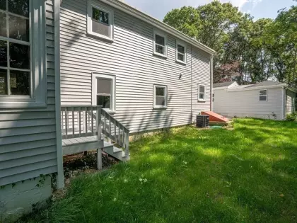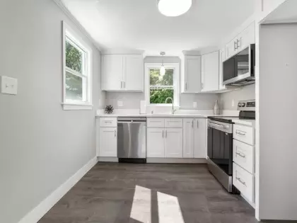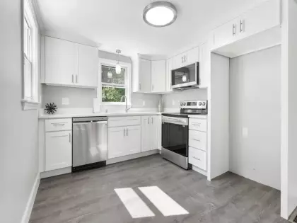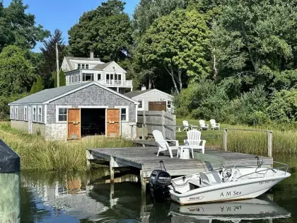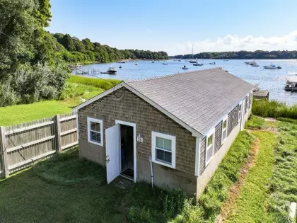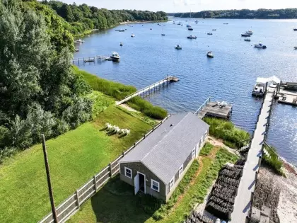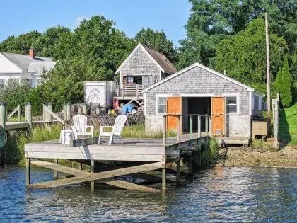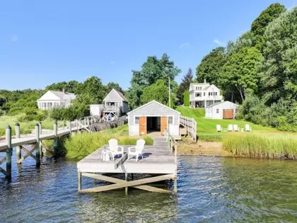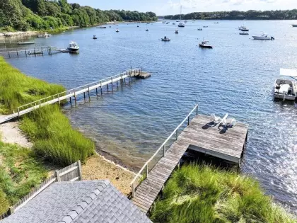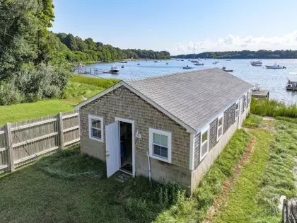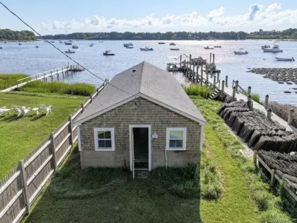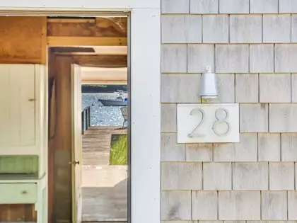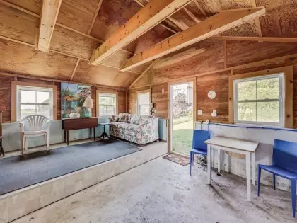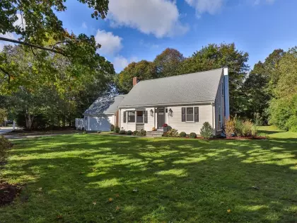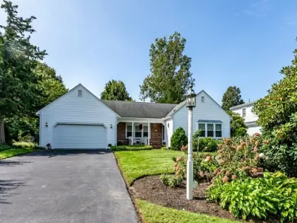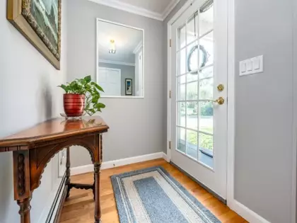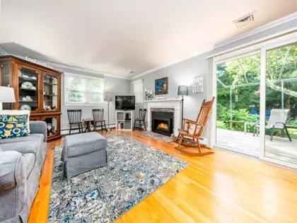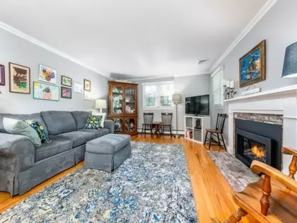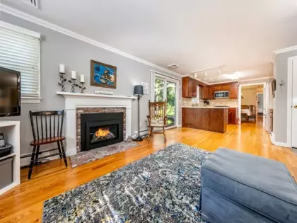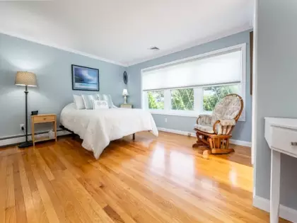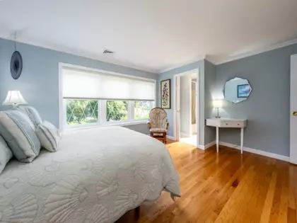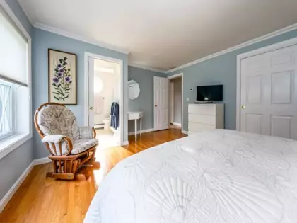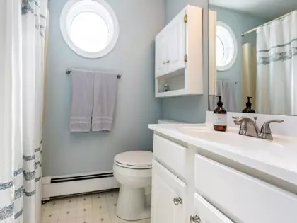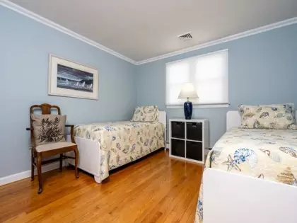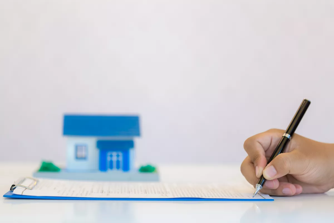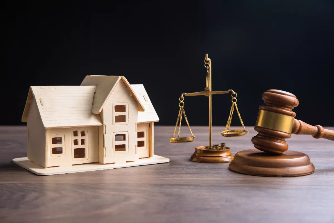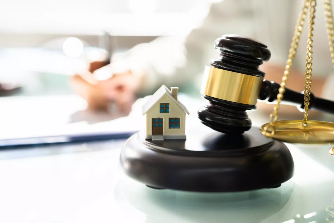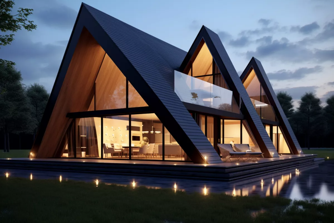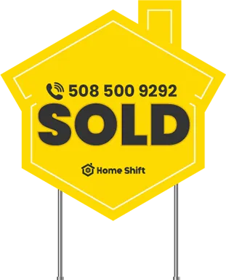195 Route 149 GBarnstable, Massachusetts
If you'd like to know more about this property, contact us!

Description of 195 Route 149 G
Details
Property Type
Year Built
2003
Zip Code
02648
County
MLS
#73074871
Interior
Appliances
Dishwasher, Dryer, Microwave, Range, Refrigerator, Refrigerator - ENERGY STAR, Washer
Interior Features
Cable Available, French Doors
Master Bath
1
Basement
Yes
Basement Features
Finished, Full, Interior Access, Walk Out
Floor
Tile, Wall to Wall Carpet, Wood
Cooling
Central Air
Heating
Forced Air
Sewer
Private Sewerage
Exterior
Style
Parking Features
Off-Street
Exterior Features
Deck, Porch, Professional Landscaping, Sprinkler System
Road Type
Private
Water
City/Town Water
Homes Similar to Barnstable, MA

Willing to Sell Your House Fast in Barnstable MA?
When Buyers Compete, You Win! Access Our Network of 25,000 Verified Cash Buyers Ready to Purchase Your Property AS-IS.
Selling your home for cash in Massachusetts with our service provides an unparalleled advantage in Massachusetts' vibrant real estate market. With high demand and low supply, property values are peaking, meaning you can get an attractive cash offer on your home.
Sell Your House FastNearby recently sold homes
Frequently Asked Questions for 195 Route 149 G, Barnstable, MA 02648
How many photos are available for this home?
For this home, we provide a comprehensive gallery featuring 33 high-quality images, showcasing every aspect of the property to give you a detailed perspective.
How much is this home worth?
Based on Home Shift Team data, we estimate the value of the home to be $755,000. Determining the worth of a home involves various factors such as location, size, amenities, and market conditions. To provide an accurate estimate, we conduct a thorough analysis tailored to the unique attributes of 195 Route 149 G, Barnstable, MA 02648.
How many spaces are in the garage at 195 Route 149 G, Barnstable, MA 02648?
The garage at 195 Route 149 G, Barnstable, MA 02648 boasts 1 spacious parking spots.
How many bedrooms does 195 Route 149 G, Barnstable, MA 02648 have?
195 Route 149 G, Barnstable, MA 02648 offers 3 cozy bedrooms, each designed to provide comfort and privacy, ensuring a restful retreat for every member of the household.
How many bathrooms does 195 Route 149 G, Barnstable, MA 02648 have?
With 3 well-appointed bathrooms, 195 Route 149 G, Barnstable, MA 02648 offers convenience and luxury, catering to the needs of occupants and guests alike.
When was this home built?
Constructed in 2003, this home blends timeless architecture with modern amenities, embodying quality craftsmanship and enduring appeal.
What’s the full address of this home?
The full address for this home is 195 Route 149 G, Barnstable, MA 02648
What is the tax rate in Barnstable city?
The average tax rate in Barnstable city is 3580.00, but varies depending on factors such as property value and local regulations. We recommend consulting with local authorities or a tax professional for precise information tailored to your circumstances.
What is the color of the single-family home?
The single-family home is adorned in gray, adding charm and character to its exterior.

