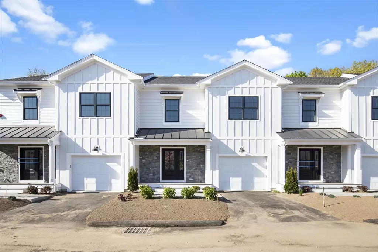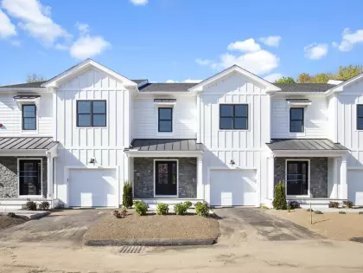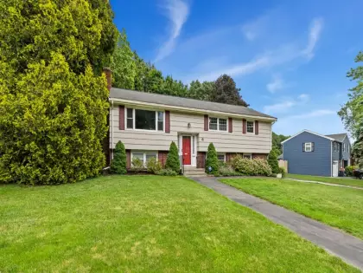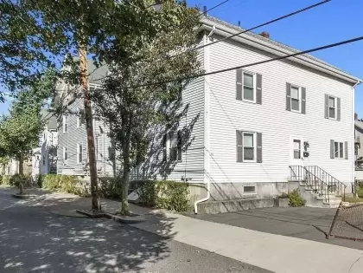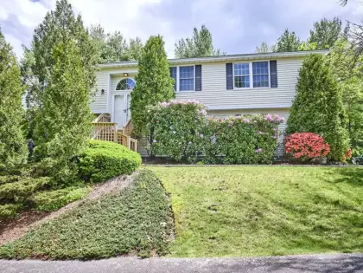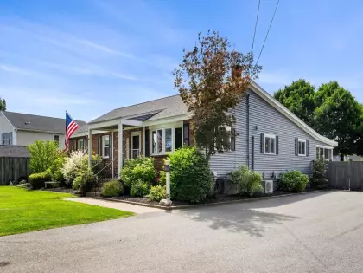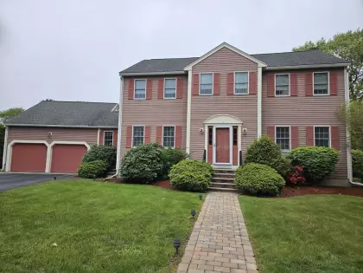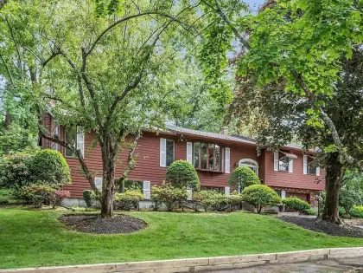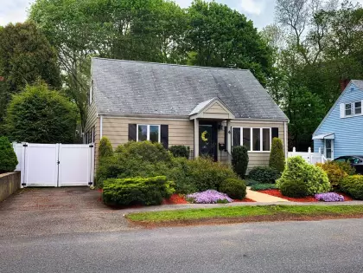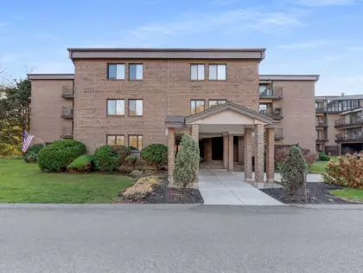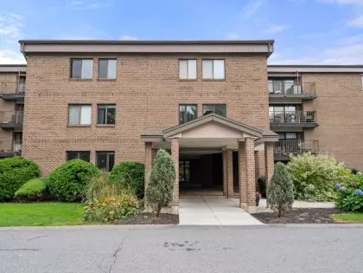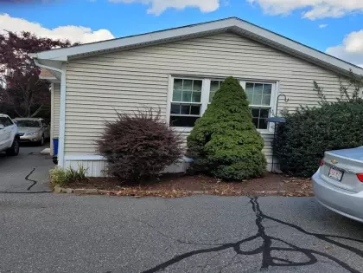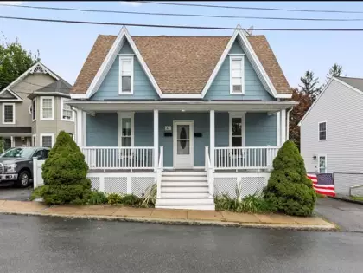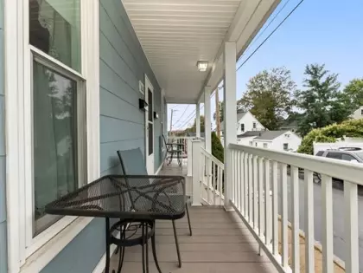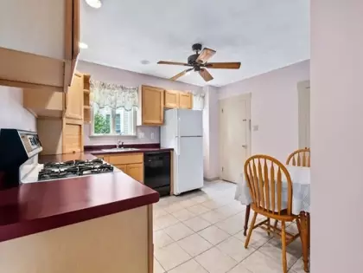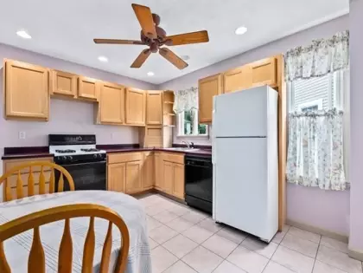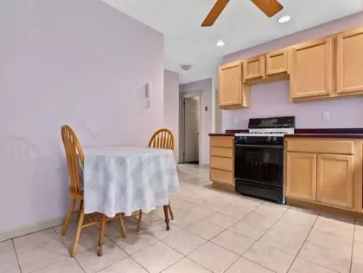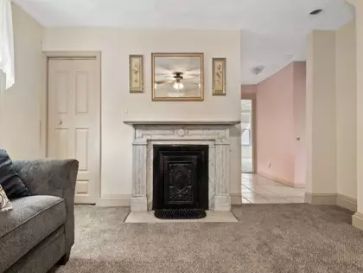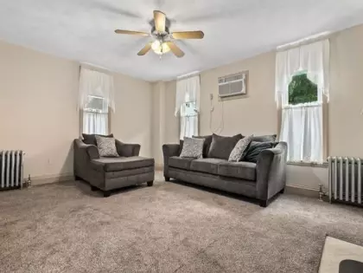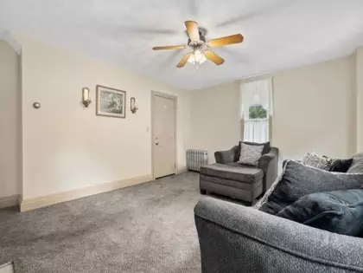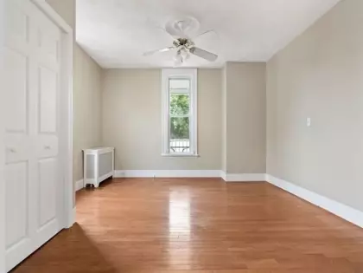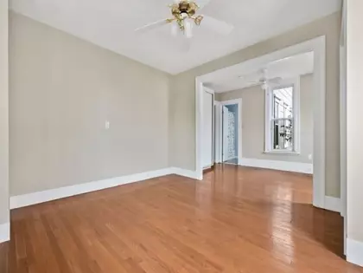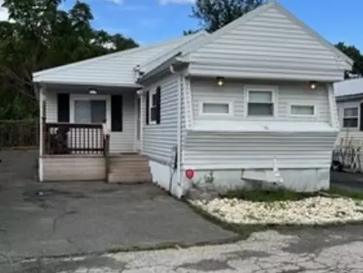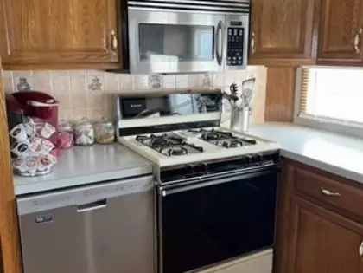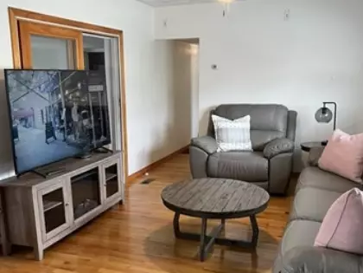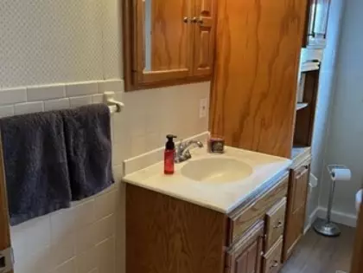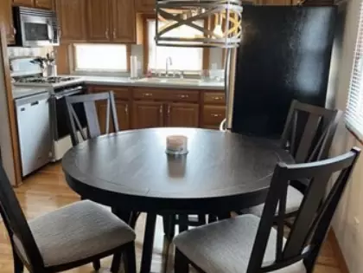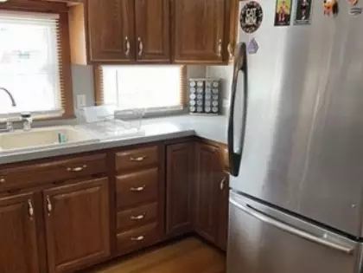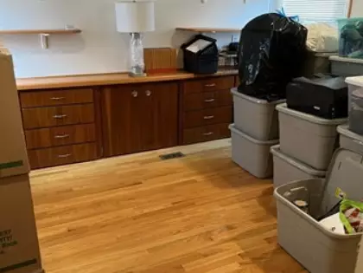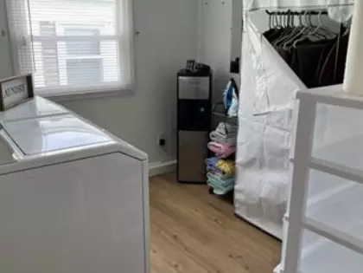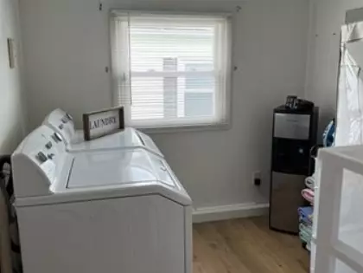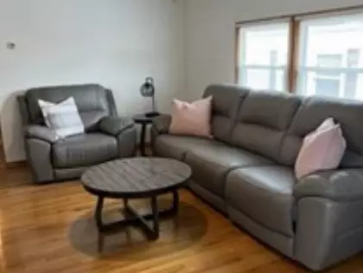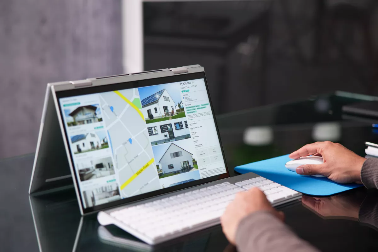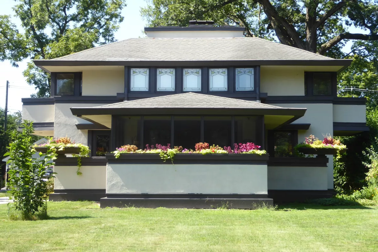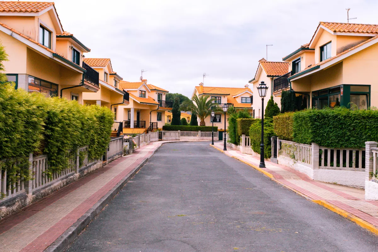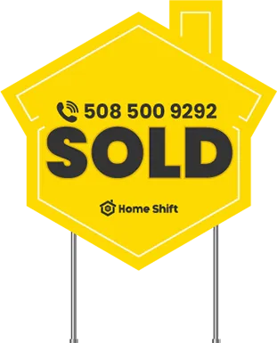68 Prospect St #22Peabody, Massachusetts
HOA Fee $350
If you'd like to know more about this property, contact us!

Description of 68 Prospect St #22
Details
Property Type
Zip Code
01960
County
MLS
#73234419
Interior
Appliances
Dishwasher, Disposal, Microwave, Range, Refrigerator, Wall Oven
Interior Features
Cable Available
Master Bath
1
Basement
Yes
Floor
Hardwood, Laminate, Tile
Cooling
Central Air
Heating
Forced Air, Heat Pump
Sewer
City/Town Sewer
Exterior
Style
Parking Features
Paved Driveway, Common
Water
City/Town Water
Homes Similar to Peabody, MA

Willing to Sell Your House Fast in Essex MA?
When Buyers Compete, You Win! Access Our Network of 25,000 Verified Cash Buyers Ready to Purchase Your Property AS-IS.
Selling your home for cash in Massachusetts with our service provides an unparalleled advantage in Massachusetts' vibrant real estate market. With high demand and low supply, property values are peaking, meaning you can get an attractive cash offer on your home.
Sell Your House FastNearby recently sold homes
Frequently Asked Questions for 68 Prospect St, Peabody, MA 01960
How many photos are available for this home?
For this home, we provide a comprehensive gallery featuring 30 high-quality images, showcasing every aspect of the property to give you a detailed perspective.
How much is this home worth?
Based on Home Shift Team data, we estimate the value of the home to be $879,000. Determining the worth of a home involves various factors such as location, size, amenities, and market conditions. To provide an accurate estimate, we conduct a thorough analysis tailored to the unique attributes of 68 Prospect St, Peabody, MA 01960.
How long has this home been listed on Home Shift Team?
68 Prospect St, Peabody, MA 01960 has been listed on Home Shift Team for 38 day(s), offering ample time for prospective buyers to explore its features and envision their future in this remarkable property.
How many spaces are in the garage at 68 Prospect St, Peabody, MA 01960?
The garage at 68 Prospect St, Peabody, MA 01960 boasts 1 spacious parking spots.
How many bedrooms does 68 Prospect St, Peabody, MA 01960 have?
68 Prospect St, Peabody, MA 01960 offers 2 cozy bedrooms, each designed to provide comfort and privacy, ensuring a restful retreat for every member of the household.
How many bathrooms does 68 Prospect St, Peabody, MA 01960 have?
With 2 well-appointed bathrooms, 68 Prospect St, Peabody, MA 01960 offers convenience and luxury, catering to the needs of occupants and guests alike.
What’s the full address of this home?
The full address for this home is 68 Prospect St, Peabody, MA 01960
