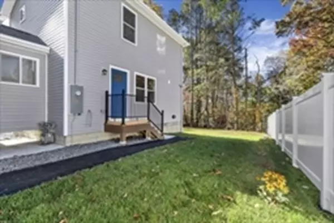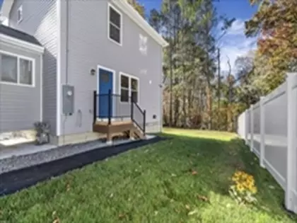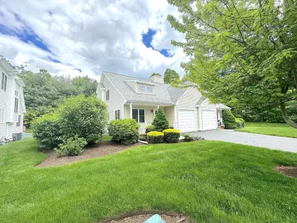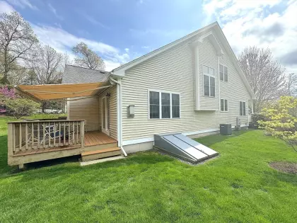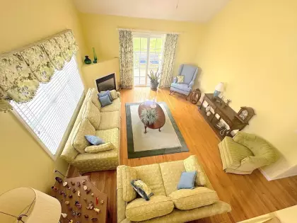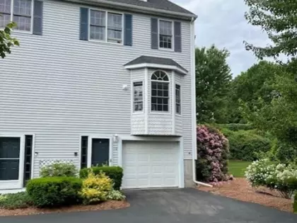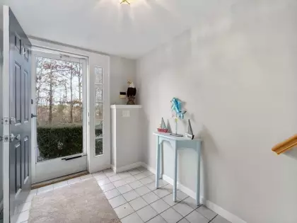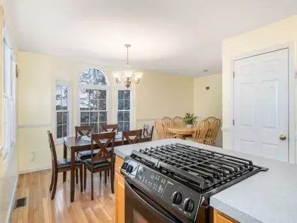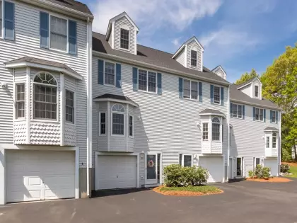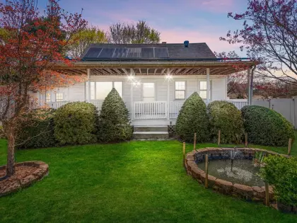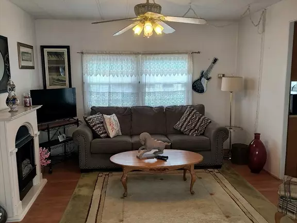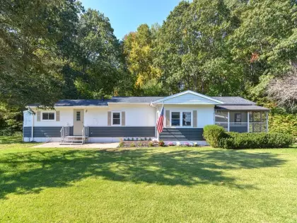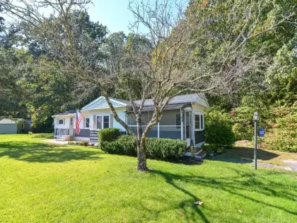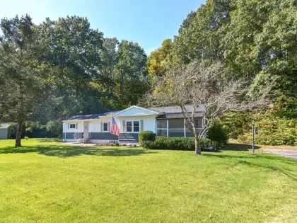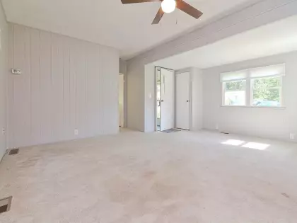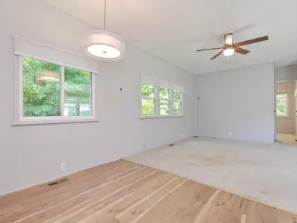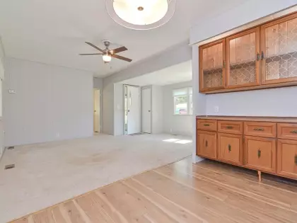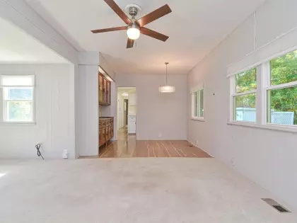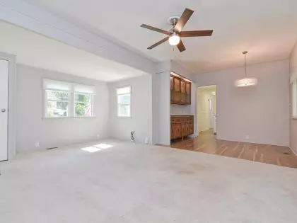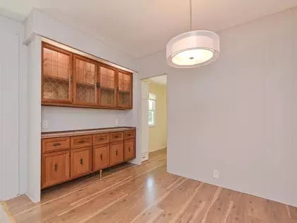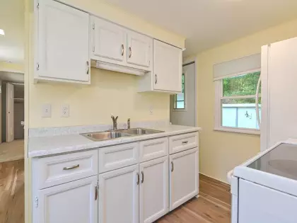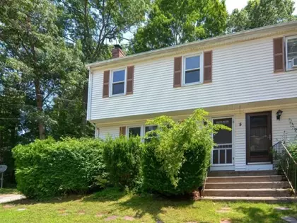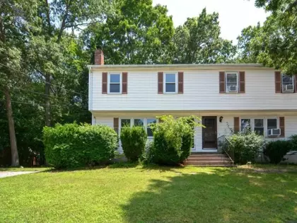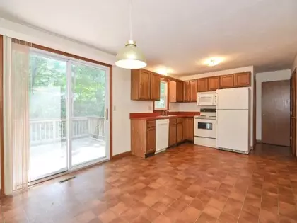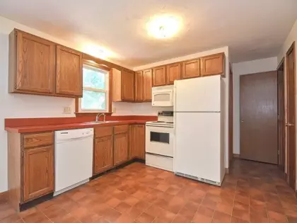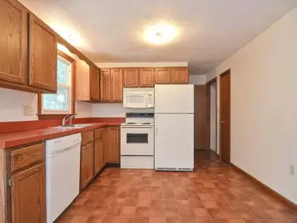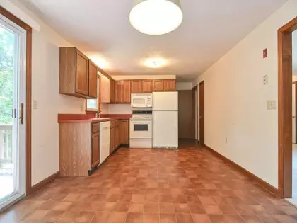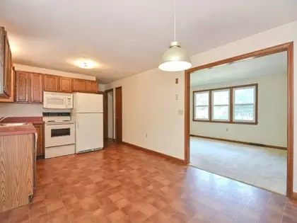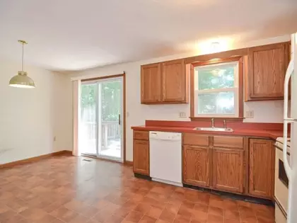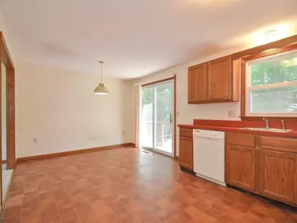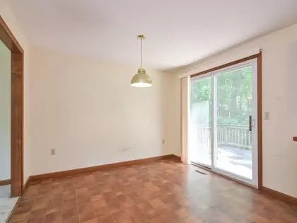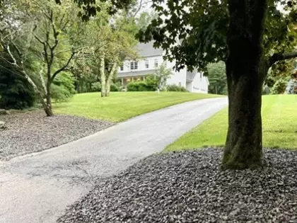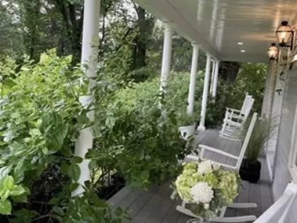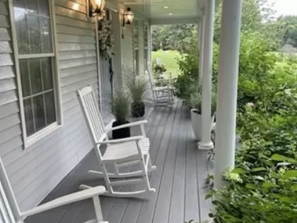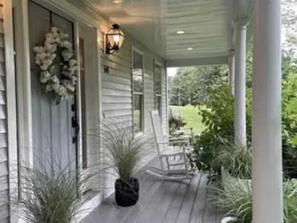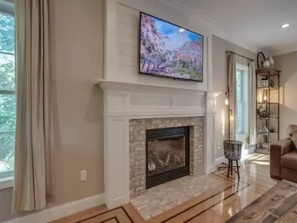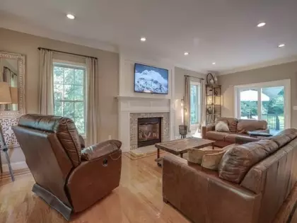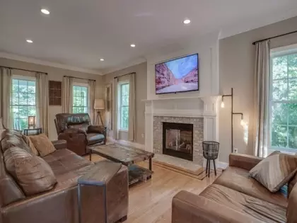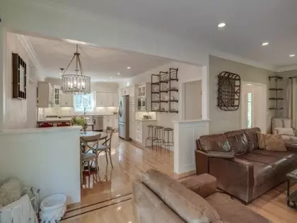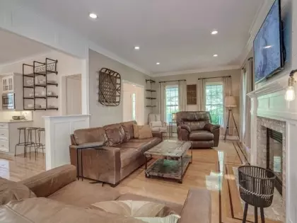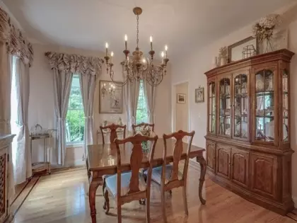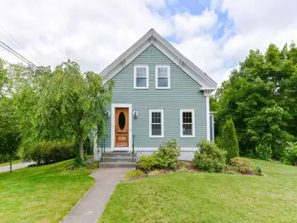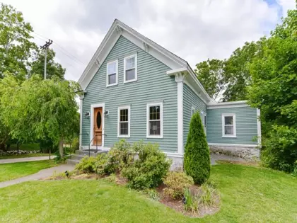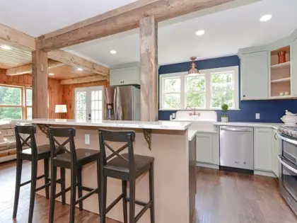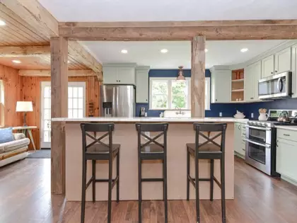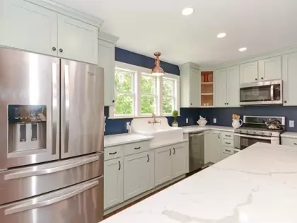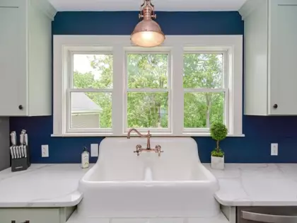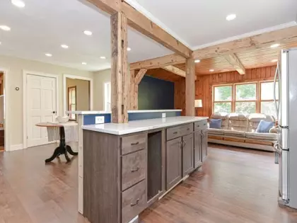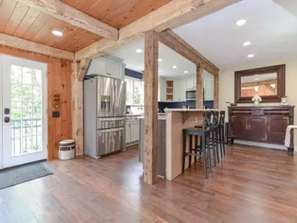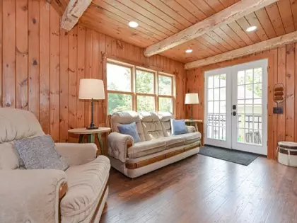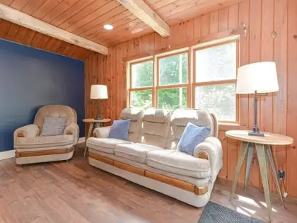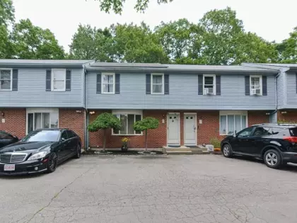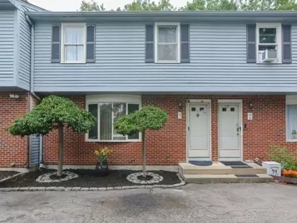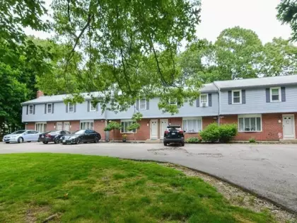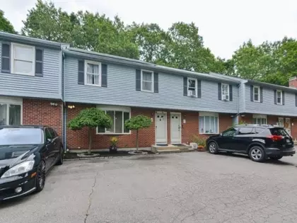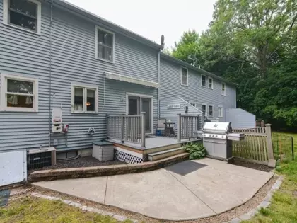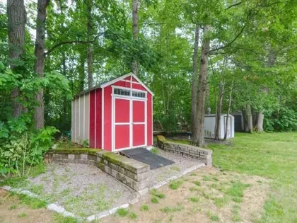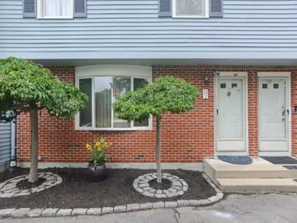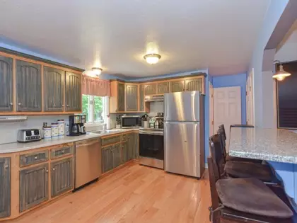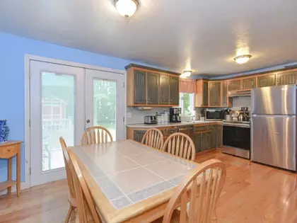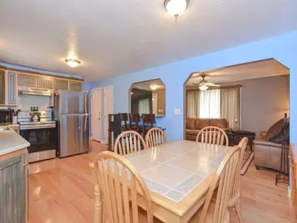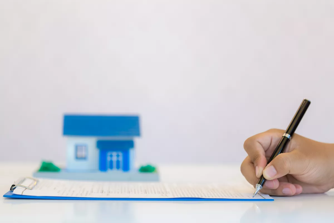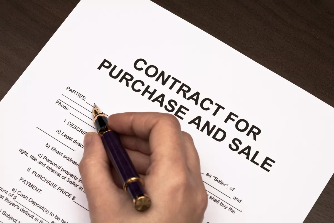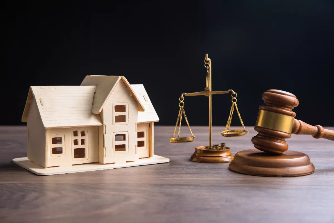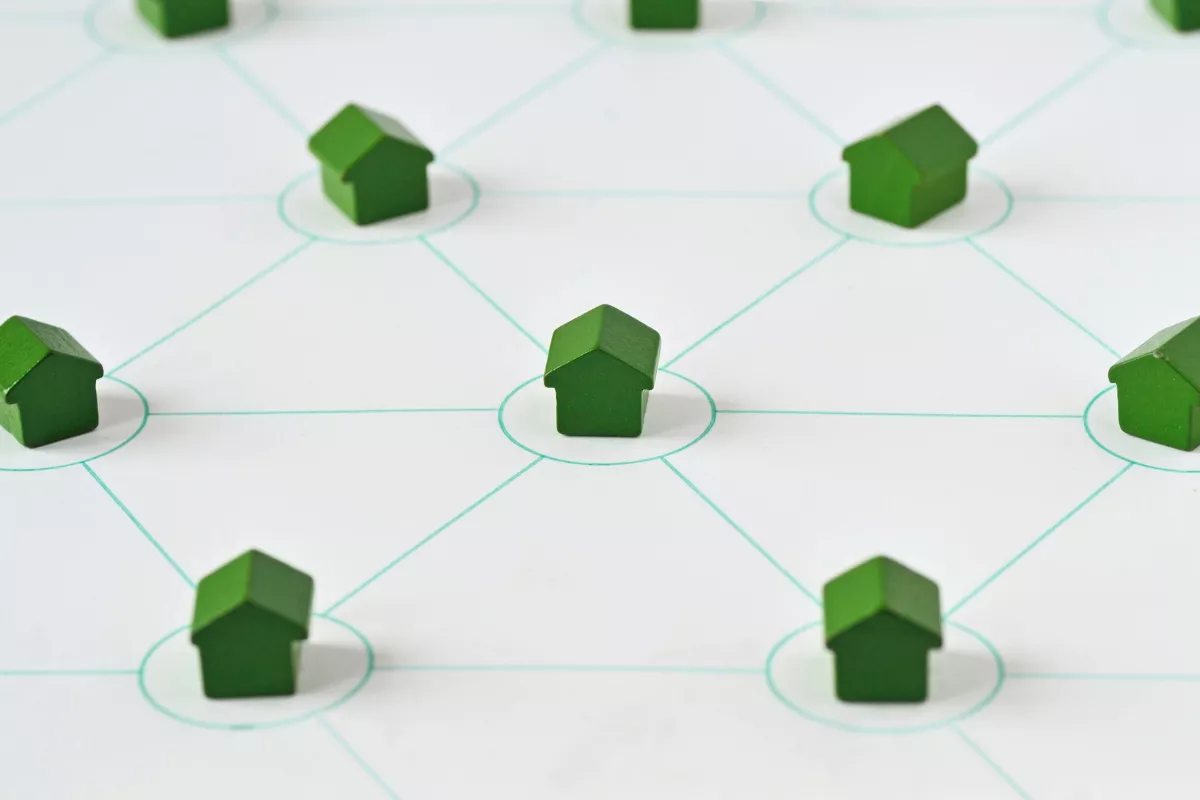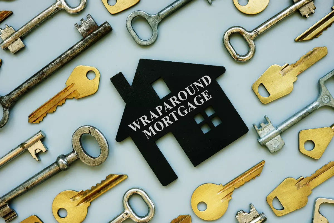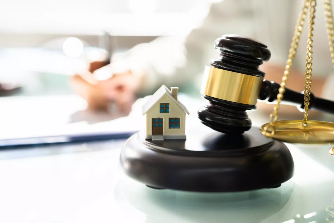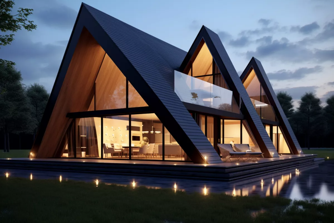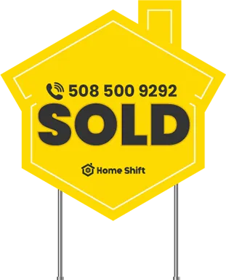5 Highland Ave #BPlainville, Massachusetts
If you'd like to know more about this property, contact us!

Description of 5 Highland Ave #B
Details
Property Type
Lot/Acreage
0.28
Year Built
2023
Zip Code
02762
County
MLS
#73182917
Interior
Appliances
Dishwasher - ENERGY STAR, Microwave, Range - ENERGY STAR
Master Bath
1
Basement
Yes
Basement Features
Finished, Full
Cooling
Central Air
Heating
Gas
Sewer
City/Town Sewer
Exterior
Style
Parking Features
Paved Driveway
Exterior Features
Deck, Fenced Yard
Road Type
Paved, Private, Sidewalk
Water
City/Town Water
Homes Similar to Plainville, MA

Willing to Sell Your House Fast in Plainville MA?
When Buyers Compete, You Win! Access Our Network of 25,000 Verified Cash Buyers Ready to Purchase Your Property AS-IS.
Selling your home for cash in Massachusetts with our service provides an unparalleled advantage in Massachusetts' vibrant real estate market. With high demand and low supply, property values are peaking, meaning you can get an attractive cash offer on your home.
Sell Your House FastNearby recently sold homes
Frequently Asked Questions for 5 Highland Ave, Plainville, MA 02762
How many photos are available for this home?
For this home, we provide a comprehensive gallery featuring 42 high-quality images, showcasing every aspect of the property to give you a detailed perspective.
How much is this home worth?
Based on Home Shift Team data, we estimate the value of the home to be $469,000. Determining the worth of a home involves various factors such as location, size, amenities, and market conditions. To provide an accurate estimate, we conduct a thorough analysis tailored to the unique attributes of 5 Highland Ave, Plainville, MA 02762.
How many bedrooms does 5 Highland Ave, Plainville, MA 02762 have?
5 Highland Ave, Plainville, MA 02762 offers 3 cozy bedrooms, each designed to provide comfort and privacy, ensuring a restful retreat for every member of the household.
How many bathrooms does 5 Highland Ave, Plainville, MA 02762 have?
With 2 well-appointed bathrooms, 5 Highland Ave, Plainville, MA 02762 offers convenience and luxury, catering to the needs of occupants and guests alike.
When was this home built?
Constructed in 2023, this home blends timeless architecture with modern amenities, embodying quality craftsmanship and enduring appeal.
What’s the full address of this home?
The full address for this home is 5 Highland Ave, Plainville, MA 02762
What is 5 Highland Ave, Plainville, MA 02762?
5 Highland Ave, Plainville, MA 02762 is a 1409 square feet Single Family on a 12201 acre lot with 3 bedrooms and 2 bathrooms. 5 Highland Ave, Plainville, MA 02762 is a Single Family currently priced at $469,000.
