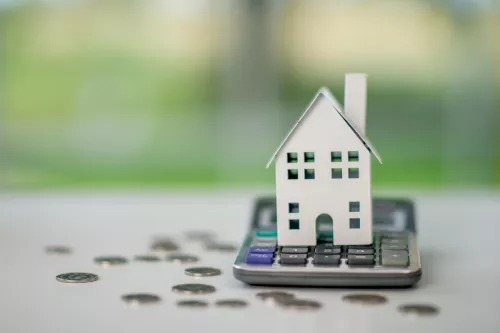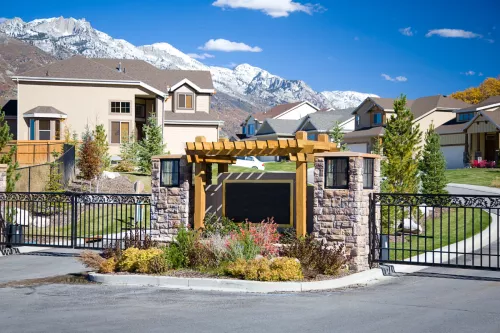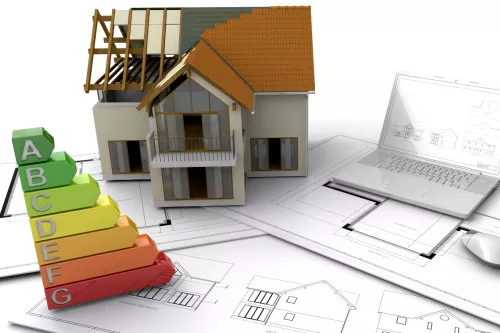Do you need to measure the square footage of your home but forgot how to do the math? Don’t worry! Many of us haven’t taken geometry since high school so many have doubts regarding how to measure areas. But, worry not! The math is actually pretty simple. Below you will find a step by step guide to measuring any space in your home.
The importance of measuring the square footage of a house
If you are familiar with the real estate market, you might know how important it can be to get the accurate measurement of the square footage of a house, since these measurements are crucial for real estate transactions, value of the house, property tax, estimating cost of materials for home constructions or improvements, and also to serve as a guide when thinking about the furniture arrangements.
If you are in the process of buying a house in the region of Boston, for example, it is important to know that the median price per square foot in Boston is $879,00. So a 100 square foot miscalculation can result in a $ 8,790 error in value calculation.
What is square footage?
Square footage is simply a unit of measurement used to quantify the size of a flat space in square feet. It consists of multiplying the width by the length of the space, so for example if your living room is 12 feet wide (width) and 14 feet long (length), you just need to multiply 12 x 14 and the result, 168 square feet, is the size of your living room.
The square footage will tell you the possibilities of space. The size of the bed or rug that fits in your new bedroom, how creative you can get in preparing your new office space, and if the family’s piano will fit perfectly in the future music room.
How To Measure Square Footage Of A House
We just need to measure the square footage of each room separately and then add all together.
We have a few tools listed that will come handy to reach your goal with success:
- Tape measure - To get the right measurements
- Paper and pencil - To write down the results
- Calculator - To multiply and add
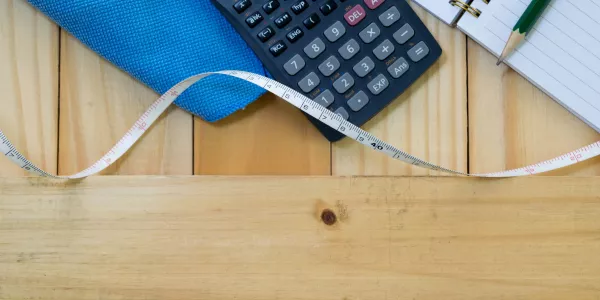
If you have the option, count with somebody's assistance as you go through the measuring process, especially in larger rooms. Sometimes, when we count on helping hand the chances of the process coming out smooth and accurate are higher. Once you are ready to start the measurement, begin with these steps:
- Measure the length and width of each room and hallway in your house and write down the results. Don’t forget to specify which room each measurement belongs to.
- Multiply the length and width of each room separately (just like we did previously) and save the results.
- When you are done measuring and multiplying, add the area of each room together and you are all done. You have the size in square feet of your house.
Don’t forget to keep these measurements in a place you won't forget or lose so you can always consult them whenever needed.
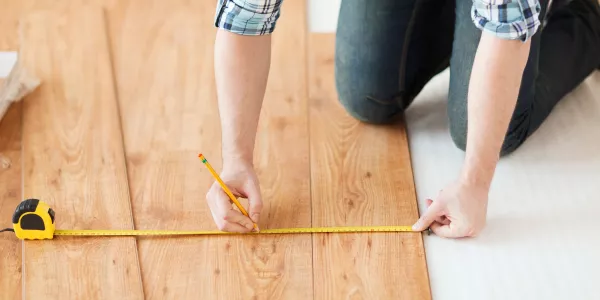
People Also Ask
What if the room has an irregular shape?
If you come across an irregular shaped room when measuring, do not panic. This puzzle might be easier to solve than you imagine. To do so, you just need to divide the odd-shaped room in even parts, like rectangles or squares.
Then you measure the width and length of each shape that you divide the room into. Multiply the width by the length of each, just like we did before, and then add them all together. Following these steps you will give you the square footage of an irregular shaped room.
What if the room is circular?
If the room has a circular shape, you just calculate the area by using the formula for the area of a circle, which is pi times the radius squared (A = π r²). If the room is partially circular, calculate a complete circle area, then divide the area accordingly.
If a room is going to have a circular area in it, most likely it will be a half circle. In this case, calculate the full circle then divide the result by two. Once you’ve done that, add it to the rest of the room's area that you calculated using the rectangle formula.
What if the room is triangular?
Now, if the room has a triangle shape, you just need the follow its formula which is basically equal to the base times height divided by two, i.e. A = 1/2 × b × h. You may need to measure the triangle in two parts if the triangle isn’t at a regular angle.
Which parts of the house should I measure?
That is a great question since not all parts of the house count as square footage of the house, just the finished areas (areas where it is possible to live in throughout the year).
Here we made a list as an example of parts of the house usually measured:
- Living Areas: Living rooms, family rooms and dining rooms
- Bedrooms: All bedrooms, including master and guest bedrooms
- Kitchen: The entire kitchen area, including cabinets and countertops
- Bathrooms: All bathrooms, including full and half baths
- Hallways: Interior hallways that are part of the living space
- Closets: Walk-in closets, reach-in closets, and any other finished storage spaces
- Stairs: Finished interior staircases, if applicable
- Utility Rooms: Laundry rooms, mudrooms, and other finished utility spaces
- Attic Spaces: If there is a finished and habitable attic, include its square footage
Which parts to leave out
If just finished areas are considered when measuring the square footage, naturally unfinished areas are not measured ( e.g. not habitable areas, such as the ones used to park vehicles or for storage purposes). Here’s a list of parts of a house we leave out when measuring its square footage:
Exterior Walls
Make sure not to include the thickness of the exterior walls in the square footage calculation. Measure from the inside surface of the exterior walls.
Garages (Unfinished)
Unfinished garages, which are not heated or used as living space, are typically not included in the square footage.
Unfinished Basements
Unfinished or non-habitable basements should not be included. However, finished basements may be included.
Attic Spaces (Unfinished)
Unfinished attics that are not designed for living space should be excluded. Finished and habitable attics can be included.
Storage Sheds
Detached buildings, such as outdoor storage sheds, that are not part of the main living space should not be counted.
Porch or Deck
Open-air porches, decks, and balconies are not included in interior square footage, although they may be measured separately for outdoor living space.
Stairs and Elevators
Staircases, elevators, and the like should not be included in the square footage.
Mechanical Rooms
Rooms housing heating, ventilation, and air conditioning (HVAC) systems, as well as water heaters and other mechanical equipment, are typically not part of the living space.
Chimneys and Fireplaces
The space occupied by chimneys and fireplaces should not be included in square footage measurements.
Columns and Support Beams
The space occupied by structural columns and support beams should be excluded from the measurement.
Nooks and Crannies
Small irregular spaces or alcoves that are not part of the main living area should not be included.
Entry Vestibules
Small entryway vestibules that are not part of the main living space are typically not counted.
Closets (Specific Rules Apply)
Some local standards and real estate practices may exclude closets from the square footage calculation. Be sure to verify the rules in your area.
So, if you are searching for a new home and would like to confirm its square footage, you now have everything you need to measure your home accurately.
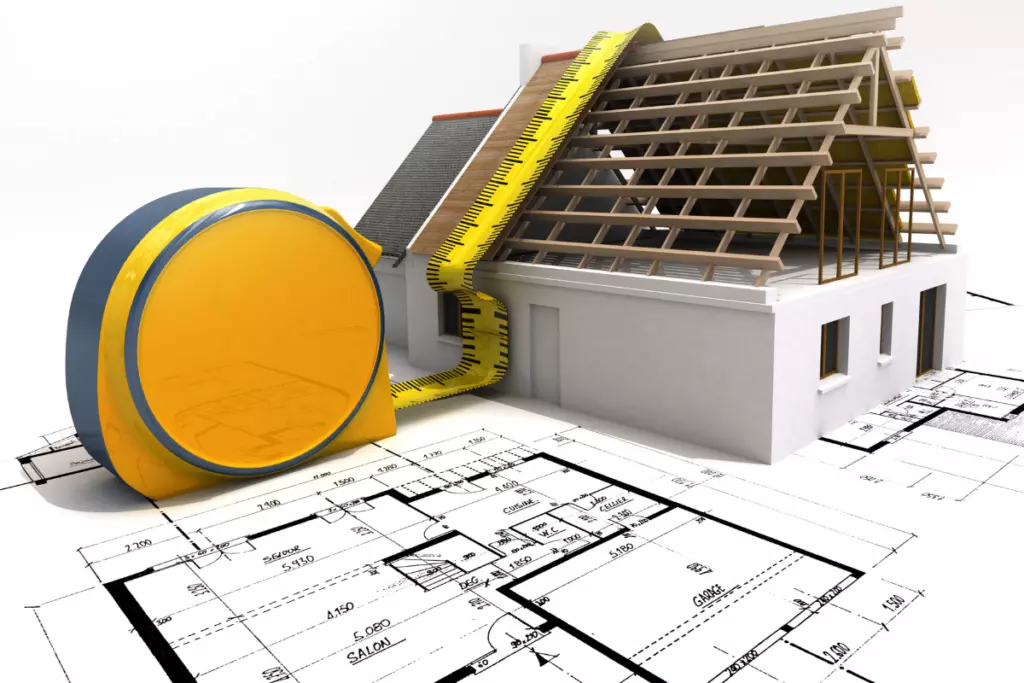
 Marcio Vasconcelos
Marcio Vasconcelos
